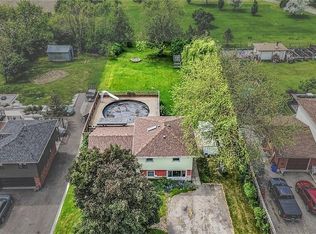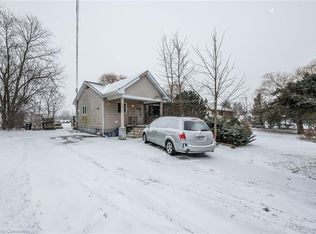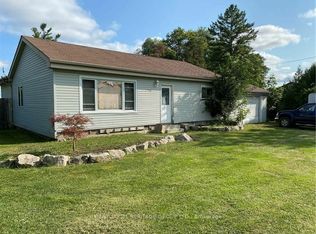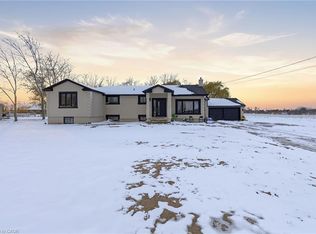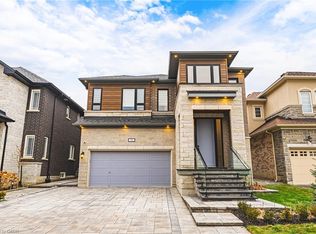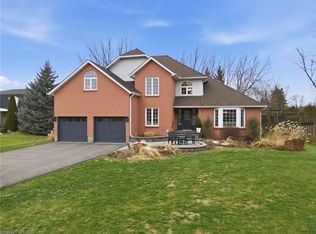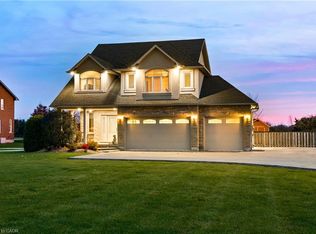Stunning Custom-Built 4-Bedroom Home with Heated Shop on Expansive Lot Welcome to this beautifully crafted 2023 all-brick and stone home offering 4 bedrooms, 3-car attached garage, and premium finishes throughout. Situated on a serene 165’ x 170’ lot backing onto open farmland, enjoy peace, privacy, and modern comfort. The home features 24” x 48” porcelain tile in the entry, kitchen, dinette, mudroom, and bathrooms, while wide plank hardwood flooring flows through the living room and bedrooms. The kitchen is a chef’s dream with custom cabinetry, quartz countertops and backsplashes, built-in double ovens, and an induction cooktop. The master ensuite and enclosed back porch both offer WiFi-enabled electric in-floor heating. Additional highlights include 7’ solid interior doors, quartz surfaces in all bathrooms and laundry, and energy-efficient LED pot lights throughout. A full in-law suite with a private entrance from the garage provides flexible living options. The basement boasts hydronic radiant heated floors, a finished powder room, and rough-in for a second full bath. Bonus: a 24’ x 30’ heated shop with separate hydro meter and 4’ foundation—ideal for future second-level living or greenhouse addition. Utilities include a 24kW Generac standby generator, 6,000-gallon cistern with advanced Viqua filtration/UV system, and septic (2023).
For sale
C$1,739,000
1211 Woodburn Rd, Hamilton, ON L0R 1P0
4beds
2,852sqft
Single Family Residence, Residential
Built in 2023
0.67 Acres Lot
$-- Zestimate®
C$610/sqft
C$-- HOA
What's special
- 8 days |
- 87 |
- 4 |
Zillow last checked: 8 hours ago
Listing updated: January 09, 2026 at 06:05am
Listed by:
Nick Caruso, Broker,
Aldo DeSantis Realty Inc.
Source: ITSO,MLS®#: 40796338Originating MLS®#: Cornerstone Association of REALTORS®
Facts & features
Interior
Bedrooms & bathrooms
- Bedrooms: 4
- Bathrooms: 3
- Full bathrooms: 2
- 1/2 bathrooms: 1
- Main level bathrooms: 3
- Main level bedrooms: 4
Bedroom
- Level: Main
Bedroom
- Level: Main
Bedroom
- Level: Main
Other
- Level: Main
Bathroom
- Features: 2-Piece
- Level: Main
Bathroom
- Features: 4-Piece
- Level: Main
Other
- Features: 5+ Piece
- Level: Main
Breakfast room
- Level: Main
Kitchen
- Level: Main
Laundry
- Level: Main
Living room
- Level: Main
Porch
- Level: Main
Heating
- Forced Air, Natural Gas, Radiant Floor
Cooling
- Central Air
Appliances
- Included: Dishwasher, Dryer, Range Hood, Refrigerator, Stove, Washer
- Laundry: In Area
Features
- Central Vacuum, Auto Garage Door Remote(s), Built-In Appliances
- Basement: Full,Unfinished
- Number of fireplaces: 1
- Fireplace features: Gas
Interior area
- Total structure area: 5,276
- Total interior livable area: 2,851 sqft
- Finished area above ground: 2,851
- Finished area below ground: 2,424
Video & virtual tour
Property
Parking
- Total spaces: 9
- Parking features: Attached Garage, Garage Door Opener, Asphalt, Built-In, Inside Entrance, Private Drive Triple+ Wide
- Attached garage spaces: 3
- Uncovered spaces: 3
Features
- Frontage type: West
- Frontage length: 171.54
Lot
- Size: 0.67 Acres
- Dimensions: 171.54 x 170.37
- Features: Rural, Rectangular, Ample Parking, Quiet Area
Details
- Additional structures: Workshop
- Parcel number: 173800322
- Zoning: S1
Construction
Type & style
- Home type: SingleFamily
- Architectural style: Bungalow
- Property subtype: Single Family Residence, Residential
Materials
- Brick, Brick Veneer, Stone
- Foundation: Poured Concrete
- Roof: Asphalt Shing
Condition
- 0-5 Years
- New construction: No
- Year built: 2023
Utilities & green energy
- Sewer: Septic Tank
- Water: Cistern
- Utilities for property: Cable Available, High Speed Internet Avail, Natural Gas Connected, Phone Available
Community & HOA
Location
- Region: Hamilton
Financial & listing details
- Price per square foot: C$610/sqft
- Annual tax amount: C$10,549
- Date on market: 1/9/2026
- Inclusions: Central Vac, Dishwasher, Dryer, Garage Door Opener, Range Hood, Refrigerator, Stove, Washer, Fridge, Stove, Dishwasher, Built In Ovens, Stove, Washer/Dryer, Security System, Garage Door Remotes, Water Filtration System, Generac Generator, All Light Fixtures, All Window Coverings
Nick Caruso, Broker
(905) 664-2622
By pressing Contact Agent, you agree that the real estate professional identified above may call/text you about your search, which may involve use of automated means and pre-recorded/artificial voices. You don't need to consent as a condition of buying any property, goods, or services. Message/data rates may apply. You also agree to our Terms of Use. Zillow does not endorse any real estate professionals. We may share information about your recent and future site activity with your agent to help them understand what you're looking for in a home.
Price history
Price history
| Date | Event | Price |
|---|---|---|
| 1/9/2026 | Listed for sale | C$1,739,000C$610/sqft |
Source: ITSO #40796338 Report a problem | ||
Public tax history
Public tax history
Tax history is unavailable.Climate risks
Neighborhood: L0R
Nearby schools
GreatSchools rating
No schools nearby
We couldn't find any schools near this home.
- Loading
