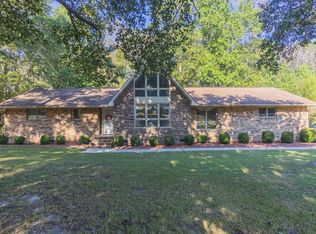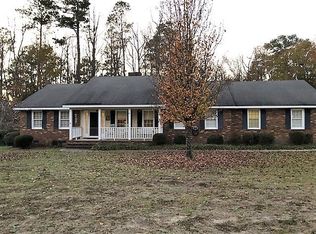Sold for $335,000
$335,000
1211 Wire Rd, Aiken, SC 29805
3beds
1,780sqft
Single Family Residence
Built in 1991
1.04 Acres Lot
$343,900 Zestimate®
$188/sqft
$1,853 Estimated rent
Home value
$343,900
$313,000 - $378,000
$1,853/mo
Zestimate® history
Loading...
Owner options
Explore your selling options
What's special
This home is so comforting and feels like you are out in the country. Coming in from the front, there is a rocking chair front porch to enjoy sitting out. Breezeway is now a sunroom with epoxy flooring that joins the garage to the house. It is an enjoyable space to sit and watch the many birds and flowers that bloom in all seasons. Home has been updated, painted and new primary bath is gorgeous! Kitchen is updated with custom cabinets, island, snack bar and quartz countertops. Stainless appliances and a breakfast area. Formal Dining Room. Great room that leads out to a huge newer deck surrounding the newer above ground pool. Garage has a new insulated door with a new motor and Wifi LED oener. Also has the epoxy flooring. You can add security to it. Security cameras are installed. This home has a whole house surge protector. There is a separately installed 2 gallon hot water heater in the primary bath for immediate hot water. New HVAC installed in 2023. Well water and 3hp well for irigation. Landscaped yard with a wooded back behind the home for lots of privacy! 32' oval pool comes with a motorized Dolphin for cleaning with a new cover for the Gazebo being installed and will remain with the house. Septic was just cleaned out in November and has a newer leach field. Minutes to I 20 and easy access to Aiken. County taxes only! Do not miss out on this one! House shows like new!
Zillow last checked: 8 hours ago
Listing updated: June 12, 2025 at 08:53am
Listed by:
Vicki P Wheeler 803-262-6066,
Meybohm Real Estate - Aiken
Bought with:
Erika Toole Ramsey, SC52728
Coldwell Banker Best Life Realty
Source: Aiken MLS,MLS#: 215636
Facts & features
Interior
Bedrooms & bathrooms
- Bedrooms: 3
- Bathrooms: 2
- Full bathrooms: 2
Primary bedroom
- Area: 221
- Dimensions: 17 x 13
Bedroom 2
- Area: 168
- Dimensions: 12 x 14
Bedroom 3
- Area: 132
- Dimensions: 11 x 12
Dining room
- Area: 144
- Dimensions: 12 x 12
Kitchen
- Area: 228
- Dimensions: 19 x 12
Living room
- Area: 320
- Dimensions: 20 x 16
Other
- Area: 240
- Dimensions: 10 x 24
Other
- Area: 72
- Dimensions: 6 x 12
Other
- Area: 88
- Dimensions: 11 x 8
Heating
- Electric, Heat Pump
Cooling
- Central Air, Electric, Heat Pump
Appliances
- Included: Microwave, Range, Self Cleaning Oven, Refrigerator, Ice Maker, Dishwasher, Disposal, Electric Water Heater
Features
- Snack Bar, Solid Surface Counters, Walk-In Closet(s), Bedroom on 1st Floor, Ceiling Fan(s), Kitchen Island, Pantry, High Speed Internet, Cable Internet
- Flooring: Carpet, Ceramic Tile, Wood
- Basement: None
- Number of fireplaces: 1
- Fireplace features: Living Room, Wood Burning
Interior area
- Total structure area: 1,780
- Total interior livable area: 1,780 sqft
- Finished area above ground: 1,780
- Finished area below ground: 0
Property
Parking
- Total spaces: 2
- Parking features: Attached, Driveway, Garage Door Opener, Paved
- Attached garage spaces: 2
- Has uncovered spaces: Yes
Features
- Levels: One
- Patio & porch: Deck, Porch
- Has private pool: Yes
- Pool features: Pool Sweep, Vinyl, Above Ground, Cabana
Lot
- Size: 1.04 Acres
- Dimensions: 175 x 285 x 183 x 231
- Features: See Remarks, Wooded, Landscaped, Level, Sprinklers In Front, Sprinklers In Rear
Details
- Additional structures: Shed(s)
- Parcel number: 1340806010
- Special conditions: Standard
- Horse amenities: None
Construction
Type & style
- Home type: SingleFamily
- Architectural style: Ranch
- Property subtype: Single Family Residence
Materials
- Vinyl Siding
- Foundation: Pillar/Post/Pier
- Roof: Composition
Condition
- New construction: No
- Year built: 1991
Details
- Builder name: James Quattlebaum
Utilities & green energy
- Sewer: Septic Tank
- Water: Public, Well
- Utilities for property: Cable Available
Community & neighborhood
Community
- Community features: None
Location
- Region: Aiken
- Subdivision: North Meadows
Other
Other facts
- Listing terms: Contract
- Road surface type: Paved, Asphalt
Price history
| Date | Event | Price |
|---|---|---|
| 3/11/2025 | Sold | $335,000+1.8%$188/sqft |
Source: | ||
| 2/13/2025 | Contingent | $329,000$185/sqft |
Source: | ||
| 2/4/2025 | Listed for sale | $329,000+69.2%$185/sqft |
Source: | ||
| 4/30/2020 | Sold | $194,500$109/sqft |
Source: | ||
| 3/21/2020 | Pending sale | $194,500$109/sqft |
Source: Meybohm Real Estate #111293 Report a problem | ||
Public tax history
| Year | Property taxes | Tax assessment |
|---|---|---|
| 2025 | $926 +27.6% | $8,500 |
| 2024 | $726 -0.2% | $8,500 |
| 2023 | $727 -19.6% | $8,500 |
Find assessor info on the county website
Neighborhood: 29805
Nearby schools
GreatSchools rating
- 3/10North Aiken Elementary/Pinecrest AnnexGrades: PK-5Distance: 4.8 mi
- NAAiken Middle SchoolGrades: 6-8Distance: 4.8 mi
- 4/10Aiken High SchoolGrades: 9-12Distance: 5.4 mi
Schools provided by the listing agent
- Elementary: Aiken
- Middle: Aiken
- High: Aiken
Source: Aiken MLS. This data may not be complete. We recommend contacting the local school district to confirm school assignments for this home.
Get pre-qualified for a loan
At Zillow Home Loans, we can pre-qualify you in as little as 5 minutes with no impact to your credit score.An equal housing lender. NMLS #10287.

