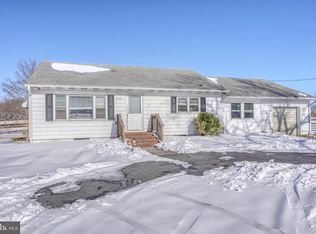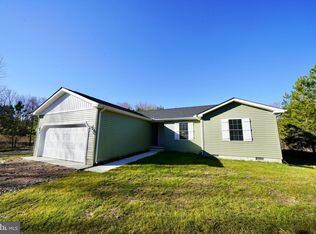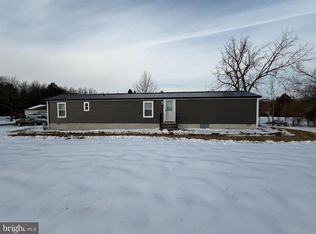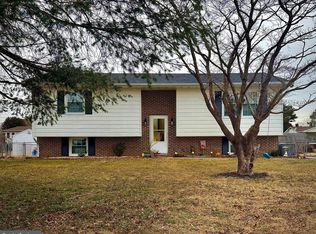Great Home in the Country with extra living space. Use your imagination with the bonus space in the detached garage. There are two large rooms is the detached garage that have been finished with new floors, paint, lighting and heat. The garage also has two bays to use for your hobbies or cars! The house two generously sized bedrooms and a full bathroom on the main floor and two bedrooms and a bathroom on the 2nd floor. The kitchen, dining area and Livingroom are all one nice open space with abundant light and windows. There is a decorative fireplace in the Livingroom that could be updated in the future to be a great gas fireplace! The kitchen has new white cabinets and a tiled backsplash finished off with granite and stainless steel appliances. The home has a new LPP septic system, new roof, new dual zoned HVAC, new hardwood floors throughout and new bathrooms. There is a nice deep backyard as well. Make your appointment to see this gem today!
Pending
$369,000
1211 Williamsville Rd, Houston, DE 19954
4beds
1,780sqft
Est.:
Single Family Residence
Built in 1960
0.75 Acres Lot
$358,600 Zestimate®
$207/sqft
$-- HOA
What's special
New floorsNew bathroomsDecorative fireplaceStainless steel appliancesExtra living spaceGenerously sized bedroomsTiled backsplash
- 263 days |
- 403 |
- 10 |
Zillow last checked: 8 hours ago
Listing updated: January 16, 2026 at 02:26pm
Listed by:
Amy Torbert 412-973-5618,
Diamond State Cooperative LLC 3027412000
Source: Bright MLS,MLS#: DEKT2037748
Facts & features
Interior
Bedrooms & bathrooms
- Bedrooms: 4
- Bathrooms: 2
- Full bathrooms: 2
- Main level bathrooms: 1
- Main level bedrooms: 2
Basement
- Area: 0
Heating
- Heat Pump, Electric
Cooling
- Central Air, Electric
Appliances
- Included: Microwave, Oven/Range - Electric, Refrigerator, Stainless Steel Appliance(s), Water Heater, Electric Water Heater
Features
- Has basement: No
- Number of fireplaces: 1
Interior area
- Total structure area: 1,780
- Total interior livable area: 1,780 sqft
- Finished area above ground: 1,780
- Finished area below ground: 0
Property
Parking
- Total spaces: 2
- Parking features: Garage Faces Front, Garage Faces Side, Crushed Stone, Detached, Driveway
- Garage spaces: 2
- Has uncovered spaces: Yes
Accessibility
- Accessibility features: None
Features
- Levels: Two
- Stories: 2
- Pool features: None
Lot
- Size: 0.75 Acres
- Dimensions: 105.00 x 313.00
- Features: Backs to Trees
Details
- Additional structures: Above Grade, Below Grade
- Parcel number: MN0018800013400000
- Zoning: AR
- Special conditions: Standard
Construction
Type & style
- Home type: SingleFamily
- Architectural style: Cape Cod
- Property subtype: Single Family Residence
Materials
- CPVC/PVC, Vinyl Siding
- Foundation: Crawl Space
Condition
- New construction: No
- Year built: 1960
Utilities & green energy
- Sewer: Low Pressure Pipe (LPP)
- Water: Well
Community & HOA
Community
- Subdivision: None Available
HOA
- Has HOA: No
Location
- Region: Houston
Financial & listing details
- Price per square foot: $207/sqft
- Tax assessed value: $319,300
- Annual tax amount: $1,145
- Date on market: 5/19/2025
- Listing agreement: Exclusive Right To Sell
- Listing terms: Conventional,FHA,USDA Loan,VA Loan
- Ownership: Fee Simple
Estimated market value
$358,600
$341,000 - $377,000
$2,244/mo
Price history
Price history
| Date | Event | Price |
|---|---|---|
| 1/15/2026 | Pending sale | $369,000$207/sqft |
Source: | ||
| 10/9/2025 | Price change | $369,000-2.9%$207/sqft |
Source: | ||
| 9/24/2025 | Price change | $379,900-1.8%$213/sqft |
Source: | ||
| 7/8/2025 | Price change | $386,900-3%$217/sqft |
Source: | ||
| 5/19/2025 | Listed for sale | $399,000+276.4%$224/sqft |
Source: | ||
Public tax history
Public tax history
| Year | Property taxes | Tax assessment |
|---|---|---|
| 2024 | -- | $319,300 +847.5% |
| 2023 | $808 +11.7% | $33,700 |
| 2022 | $723 +318.6% | $33,700 |
Find assessor info on the county website
BuyAbility℠ payment
Est. payment
$2,040/mo
Principal & interest
$1776
Property taxes
$135
Home insurance
$129
Climate risks
Neighborhood: 19954
Nearby schools
GreatSchools rating
- 8/10Lake Forest South Elementary SchoolGrades: K-3Distance: 3.5 mi
- 3/10Chipman (W.T.) Middle SchoolGrades: 6-8Distance: 3.4 mi
- 5/10Lake Forest High SchoolGrades: 9-12Distance: 6.7 mi
Schools provided by the listing agent
- District: Lake Forest
Source: Bright MLS. This data may not be complete. We recommend contacting the local school district to confirm school assignments for this home.
- Loading




