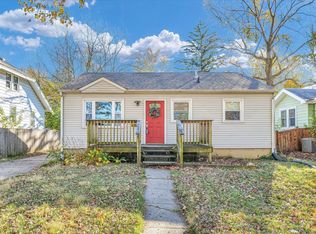Closed
$231,000
1211 W Healey St, Champaign, IL 61821
3beds
1,271sqft
Single Family Residence
Built in 1928
6,812 Square Feet Lot
$234,300 Zestimate®
$182/sqft
$1,631 Estimated rent
Home value
$234,300
$216,000 - $251,000
$1,631/mo
Zestimate® history
Loading...
Owner options
Explore your selling options
What's special
Charming Dutch Colonial near Clark Park. Discover the allure of this historic home boasting timeless features and modern comforts. With hardwood floors throughout, a cozy fireplace, and a delightful sunroom complete with built-in bookshelves, this residence offers both elegance and functionality. Step outside to enjoy the serene backyard deck surrounded by mature landscaping, perfect for relaxation and entertaining. Additional highlights include a basement with a workbench and family room, ideal for hobbies or additional living space. Updates include: roof 2024, front steps and sidewalk, interior paint, dishwasher, oven/range, overhead garage door replaced, side garage door replaced, a/c added to the house and radon mitigation fan replaced. Don't miss the opportunity to make this inviting home yours.
Zillow last checked: 8 hours ago
Listing updated: August 19, 2024 at 08:44am
Listing courtesy of:
Jill Hess 217-417-8177,
Taylor Realty Associates
Bought with:
Nate Evans
eXp Realty-Mahomet
Source: MRED as distributed by MLS GRID,MLS#: 12097676
Facts & features
Interior
Bedrooms & bathrooms
- Bedrooms: 3
- Bathrooms: 2
- Full bathrooms: 1
- 1/2 bathrooms: 1
Primary bedroom
- Features: Flooring (Hardwood)
- Level: Second
- Area: 180 Square Feet
- Dimensions: 12X15
Bedroom 2
- Features: Flooring (Hardwood)
- Level: Second
- Area: 121 Square Feet
- Dimensions: 11X11
Bedroom 3
- Features: Flooring (Hardwood)
- Level: Second
- Area: 104 Square Feet
- Dimensions: 13X8
Dining room
- Features: Flooring (Hardwood)
- Level: Main
- Area: 144 Square Feet
- Dimensions: 12X12
Family room
- Features: Flooring (Vinyl)
- Level: Basement
- Area: 176 Square Feet
- Dimensions: 16X11
Kitchen
- Features: Kitchen (Pantry-Closet), Flooring (Vinyl)
- Level: Main
- Area: 144 Square Feet
- Dimensions: 12X12
Laundry
- Level: Basement
- Area: 156 Square Feet
- Dimensions: 13X12
Living room
- Features: Flooring (Hardwood)
- Level: Main
- Area: 220 Square Feet
- Dimensions: 20X11
Heating
- Natural Gas, Steam, Radiant
Cooling
- Central Air
Appliances
- Included: Range, Microwave, Dishwasher, Washer, Dryer, Disposal
- Laundry: In Unit
Features
- Basement: Partially Finished,Walk-Out Access
- Number of fireplaces: 1
- Fireplace features: Wood Burning, Living Room
Interior area
- Total structure area: 1,923
- Total interior livable area: 1,271 sqft
- Finished area below ground: 652
Property
Parking
- Total spaces: 1
- Parking features: Garage Door Opener, On Site, Detached, Garage
- Garage spaces: 1
- Has uncovered spaces: Yes
Accessibility
- Accessibility features: No Disability Access
Features
- Stories: 2
- Patio & porch: Deck, Patio
Lot
- Size: 6,812 sqft
- Dimensions: 52X131
Details
- Additional structures: Shed(s)
- Parcel number: 432014205005
- Special conditions: None
- Other equipment: TV-Cable
Construction
Type & style
- Home type: SingleFamily
- Architectural style: Colonial
- Property subtype: Single Family Residence
Materials
- Aluminum Siding
- Roof: Asphalt
Condition
- New construction: No
- Year built: 1928
Utilities & green energy
- Electric: 100 Amp Service
- Sewer: Public Sewer
- Water: Public
Community & neighborhood
Community
- Community features: Sidewalks
Location
- Region: Champaign
Other
Other facts
- Listing terms: Conventional
- Ownership: Fee Simple
Price history
| Date | Event | Price |
|---|---|---|
| 8/12/2024 | Sold | $231,000+7.4%$182/sqft |
Source: | ||
| 7/5/2024 | Contingent | $215,000$169/sqft |
Source: | ||
| 6/30/2024 | Listed for sale | $215,000+38.7%$169/sqft |
Source: | ||
| 2/23/2019 | Listing removed | $1,400$1/sqft |
Source: RE/MAX Choice and Champaign Rental Homes, LLC Report a problem | ||
| 12/20/2018 | Listed for rent | $1,400$1/sqft |
Source: RE/MAX Choice and Champaign Rental Homes, LLC Report a problem | ||
Public tax history
| Year | Property taxes | Tax assessment |
|---|---|---|
| 2024 | $5,436 +6.2% | $62,340 +9.8% |
| 2023 | $5,120 +6.3% | $56,780 +8.4% |
| 2022 | $4,817 +2.5% | $52,380 +2% |
Find assessor info on the county website
Neighborhood: 61821
Nearby schools
GreatSchools rating
- 3/10Westview Elementary SchoolGrades: K-5Distance: 0.3 mi
- 5/10Edison Middle SchoolGrades: 6-8Distance: 1 mi
- 6/10Central High SchoolGrades: 9-12Distance: 0.8 mi
Schools provided by the listing agent
- Elementary: Champaign Elementary School
- High: Central High School
- District: 4
Source: MRED as distributed by MLS GRID. This data may not be complete. We recommend contacting the local school district to confirm school assignments for this home.
Get pre-qualified for a loan
At Zillow Home Loans, we can pre-qualify you in as little as 5 minutes with no impact to your credit score.An equal housing lender. NMLS #10287.
