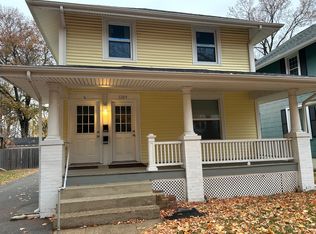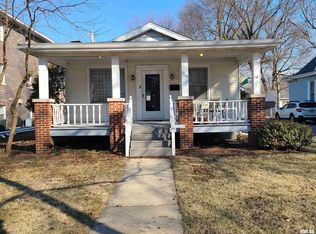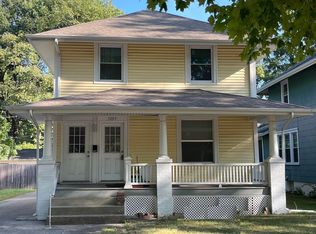Large rooms abound in this updated turn of the century home. The large porch is perfect for enjoying summer evenings. Living room is great for entertaining with the wood burning fireplace. Or step over into the family room to feel the warmth of the gas fireplace. Further in you'll find a spacious ktichen and separate dining room just waiting for holiday gatherings. An enormous main floor master bedroom awaits it's new owners. Just off the master bedroom is the main floor laundry, a unique feature for a home of this age. Upstairs you'll discover a bonus area and 3 more bedrooms. One bedroom could be a second master bedroom, it's as big as the main floor master. Updates include new flooring, paint, and washer 2020, New Roof 2018, new windows over last several years, new insulation, concrete, and fence 2013, and too many more to list.
This property is off market, which means it's not currently listed for sale or rent on Zillow. This may be different from what's available on other websites or public sources.



