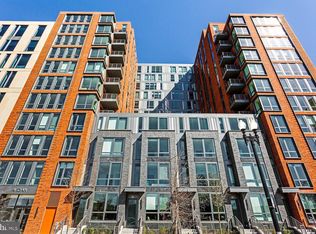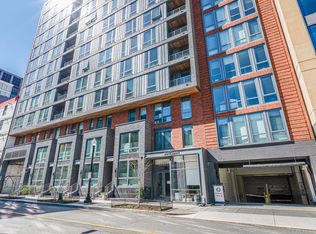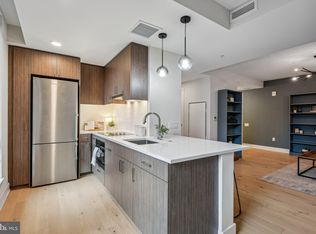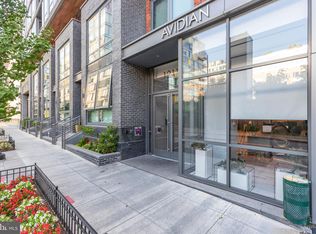Sold for $599,000 on 07/16/25
$599,000
1211 Van St SE #TOWNHOUSE 1D, Washington, DC 20003
2beds
1,178sqft
Condominium
Built in 2020
-- sqft lot
$602,600 Zestimate®
$508/sqft
$4,154 Estimated rent
Home value
$602,600
$572,000 - $633,000
$4,154/mo
Zestimate® history
Loading...
Owner options
Explore your selling options
What's special
NEW AMAZING PRICING! Rare Townhome Condo with Parking & Pool in Navy Yard. Discover an exceptional opportunity to own a rare townhome-style condominium in one of D.C.’s most vibrant neighborhoods—Navy Yard. This modern two-bedroom, two-and-a-half-bath residence offers the privacy of a private entrance while also benefiting from access through a secure building with a concierge and top-tier residential services. Inside, the open-concept main level is bathed in natural light, with floor-to-ceiling windows illuminating the spacious living and dining areas. The gourmet kitchen features high-end appliances, sleek cabinetry, and ample counter space, perfect for entertaining. Upstairs, both bedrooms boast en-suite bathrooms, creating a serene retreat for residents and guests alike. Ample storage throughout the home includes a custom storage space under the staircase, maximizing functionality. The Avidian offers top-tier amenities, including a rooftop pool, penthouse lounge, gym, and 24-hour concierge service. Located just one block from Nationals Park and half a block from the Navy Yard Metro, this home offers the best of city living with easy access to D.C.'s finest dining, shopping, and entertainment. One designated parking space conveys with the home.
Zillow last checked: 8 hours ago
Listing updated: July 17, 2025 at 08:02am
Listed by:
Matt Ackland 202-320-5227,
Washington Fine Properties, LLC,
Listing Team: The Nancy Taylor Bubes Group
Bought with:
William Restrepo, 5011854
Samson Properties
Source: Bright MLS,MLS#: DCDC2176280
Facts & features
Interior
Bedrooms & bathrooms
- Bedrooms: 2
- Bathrooms: 3
- Full bathrooms: 2
- 1/2 bathrooms: 1
- Main level bathrooms: 1
Basement
- Area: 0
Heating
- Forced Air, Central, Electric
Cooling
- Central Air, Electric
Appliances
- Included: Electric Water Heater
- Laundry: In Unit
Features
- Has basement: No
- Has fireplace: No
Interior area
- Total structure area: 1,178
- Total interior livable area: 1,178 sqft
- Finished area above ground: 1,178
- Finished area below ground: 0
Property
Parking
- Total spaces: 1
- Parking features: Underground, Inside Entrance, Garage
- Garage spaces: 1
Accessibility
- Accessibility features: None
Features
- Levels: Two
- Stories: 2
- Pool features: Community
Lot
- Features: Urban Land Not Rated
Details
- Additional structures: Above Grade, Below Grade
- Parcel number: 0700//2004
- Zoning: 000
- Special conditions: Standard
Construction
Type & style
- Home type: Condo
- Architectural style: Other
- Property subtype: Condominium
- Attached to another structure: Yes
Materials
- Brick
Condition
- New construction: No
- Year built: 2020
Utilities & green energy
- Sewer: Public Sewer
- Water: Public
Community & neighborhood
Location
- Region: Washington
- Subdivision: Capitol Riverfront
HOA & financial
Other fees
- Condo and coop fee: $1,029 monthly
Other
Other facts
- Listing agreement: Exclusive Right To Sell
- Ownership: Condominium
Price history
| Date | Event | Price |
|---|---|---|
| 7/16/2025 | Sold | $599,000$508/sqft |
Source: | ||
| 7/7/2025 | Pending sale | $599,000$508/sqft |
Source: | ||
| 6/6/2025 | Contingent | $599,000$508/sqft |
Source: | ||
| 5/28/2025 | Price change | $599,000-10.5%$508/sqft |
Source: | ||
| 4/4/2025 | Price change | $669,000-4.3%$568/sqft |
Source: | ||
Public tax history
| Year | Property taxes | Tax assessment |
|---|---|---|
| 2025 | $5,590 -2.1% | $763,140 -1.4% |
| 2024 | $5,711 +5.2% | $774,100 |
| 2023 | $5,429 +9.1% | $774,100 +14.2% |
Find assessor info on the county website
Neighborhood: Navy Yard
Nearby schools
GreatSchools rating
- 5/10Van Ness Elementary SchoolGrades: PK-5Distance: 0.5 mi
- 4/10Jefferson Middle School AcademyGrades: 6-8Distance: 0.8 mi
- 2/10Eastern High SchoolGrades: 9-12Distance: 1.8 mi
Schools provided by the listing agent
- Elementary: Amidon-bowen
- Middle: Jefferson Middle School Academy
- High: Wilson Senior
- District: District Of Columbia Public Schools
Source: Bright MLS. This data may not be complete. We recommend contacting the local school district to confirm school assignments for this home.

Get pre-qualified for a loan
At Zillow Home Loans, we can pre-qualify you in as little as 5 minutes with no impact to your credit score.An equal housing lender. NMLS #10287.
Sell for more on Zillow
Get a free Zillow Showcase℠ listing and you could sell for .
$602,600
2% more+ $12,052
With Zillow Showcase(estimated)
$614,652


