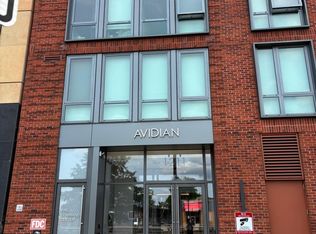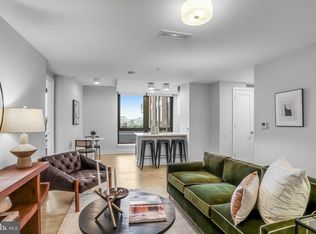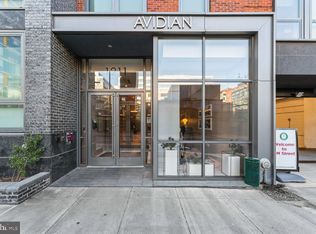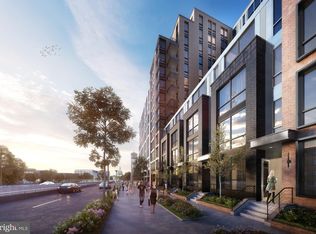Sold for $574,900 on 05/16/25
$574,900
1211 Van St SE #907, Washington, DC 20003
2beds
834sqft
Condominium
Built in 2020
-- sqft lot
$572,700 Zestimate®
$689/sqft
$2,938 Estimated rent
Home value
$572,700
$544,000 - $601,000
$2,938/mo
Zestimate® history
Loading...
Owner options
Explore your selling options
What's special
NEWLY PRICED East Facing 2BR/1BA (or 1BR/Den/1BA) End Unit with Garage Parking & Storage in Navy Yard's Most Sought-After Building, the Avidian. Unit 907 is like new and has it all: an open, gracious floor plan with only one shared wall with another neighbor; thoughtful designer touches throughout like custom glass shower doors in the spa-like bathroom; floor-to-ceiling windows that offer unobstructed skyline views and an abundance of natural light; copious amounts of storage including 4 closets in the primary bedroom. Unit 907 also features clean, modern lines; designer window treatments; sleek finishes including Bosch and Miele appliances; wide-plank hardwood flooring throughout. Garage parking and storage are included with Unit 907. The Avidian is an amenity-rich, pet friendly condominium community in dynamic Navy Yard. It is a 14-story, solid steel and concrete constructed building featuring 171 residences. Amenities include: 24/7 Concierge and Security; Penthouse Lounge with fully equipped kitchen; Rooftop Pool and Sun Deck; Grilling Stations with bar and prep areas; Lounge and Seating niches featuring luxurious sectionals and fire pits overlooking compelling city views. Gym, featuring Peloton bikes, with views of and access to a Zen Garden. The Avidian is half-a-block away from the Navy Yard Metro and walking distance to everything. SEE VIDEO TOUR!
Zillow last checked: 8 hours ago
Listing updated: May 16, 2025 at 11:54am
Listed by:
Timur Loynab 571-215-6554,
McWilliams/Ballard Inc.
Bought with:
Mica Williams, SP40002515
Engel & Volkers Washington, DC
Source: Bright MLS,MLS#: DCDC2195756
Facts & features
Interior
Bedrooms & bathrooms
- Bedrooms: 2
- Bathrooms: 1
- Full bathrooms: 1
- Main level bathrooms: 1
- Main level bedrooms: 2
Basement
- Area: 0
Heating
- Other, Electric
Cooling
- Other, Electric
Appliances
- Included: Gas Water Heater
- Laundry: In Unit
Features
- Has basement: No
- Has fireplace: No
Interior area
- Total structure area: 834
- Total interior livable area: 834 sqft
- Finished area above ground: 834
- Finished area below ground: 0
Property
Parking
- Total spaces: 1
- Parking features: Garage Faces Front, Underground, Garage Door Opener, Limited Common Elements, Attached
- Attached garage spaces: 1
Accessibility
- Accessibility features: Other
Features
- Levels: One
- Stories: 1
- Pool features: Community
Lot
- Features: Unknown Soil Type
Details
- Additional structures: Above Grade, Below Grade
- Parcel number: 0700//2111
- Zoning: CITY
- Special conditions: Standard
Construction
Type & style
- Home type: Condo
- Architectural style: Contemporary
- Property subtype: Condominium
- Attached to another structure: Yes
Materials
- Concrete, Brick
Condition
- New construction: No
- Year built: 2020
Utilities & green energy
- Sewer: Public Sewer
- Water: Public
Community & neighborhood
Location
- Region: Washington
- Subdivision: Navy Yard
HOA & financial
Other fees
- Condo and coop fee: $777 monthly
Other
Other facts
- Listing agreement: Exclusive Right To Sell
- Ownership: Condominium
Price history
| Date | Event | Price |
|---|---|---|
| 5/16/2025 | Sold | $574,900$689/sqft |
Source: | ||
| 4/27/2025 | Contingent | $574,900$689/sqft |
Source: | ||
| 4/16/2025 | Listed for sale | $574,900-4.2%$689/sqft |
Source: | ||
| 3/28/2025 | Listing removed | $599,900$719/sqft |
Source: | ||
| 1/31/2025 | Listed for sale | $599,900$719/sqft |
Source: | ||
Public tax history
| Year | Property taxes | Tax assessment |
|---|---|---|
| 2025 | $4,646 +1.7% | $562,220 +1.8% |
| 2024 | $4,567 -0.1% | $552,460 |
| 2023 | $4,571 +27.3% | $552,460 +7.3% |
Find assessor info on the county website
Neighborhood: Navy Yard
Nearby schools
GreatSchools rating
- 5/10Van Ness Elementary SchoolGrades: PK-5Distance: 0.5 mi
- 4/10Jefferson Middle School AcademyGrades: 6-8Distance: 0.8 mi
- 2/10Eastern High SchoolGrades: 9-12Distance: 1.9 mi
Schools provided by the listing agent
- District: District Of Columbia Public Schools
Source: Bright MLS. This data may not be complete. We recommend contacting the local school district to confirm school assignments for this home.

Get pre-qualified for a loan
At Zillow Home Loans, we can pre-qualify you in as little as 5 minutes with no impact to your credit score.An equal housing lender. NMLS #10287.
Sell for more on Zillow
Get a free Zillow Showcase℠ listing and you could sell for .
$572,700
2% more+ $11,454
With Zillow Showcase(estimated)
$584,154


