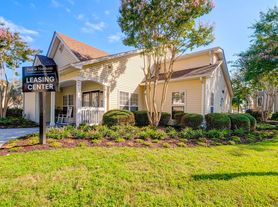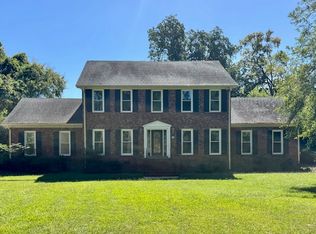**1/2 of the First Full Months Rent with a September move in**
Split level 4/2 with an office/den area. Open concept floorplan on main level, kitchen fully equipped with stainless steel stove, side by side fridge, dishwasher, island and wood cabinets. Relax on the deck off the dining area and listen to the babbling creek out back. 2 large bedrooms upstairs with a full bath, 2 large bedrooms downstairs with a full bath and office/den area. Upstairs, offers beautiful hardwood floors. Landscaped yard with single car garage, in established Macon neighborhood.
Schedule your self guided tour today!!
12 months
House for rent
$2,050/mo
1211 Timberlane Dr, Macon, GA 31210
4beds
2,078sqft
Price may not include required fees and charges.
Single family residence
Available now
Cats, dogs OK
Central air
Hookups laundry
Attached garage parking
Forced air, heat pump
What's special
Single car garageOpen concept floorplanLandscaped yardStainless steel stoveWood cabinetsBeautiful hardwood floorsSide by side fridge
- 96 days |
- -- |
- -- |
Travel times
Facts & features
Interior
Bedrooms & bathrooms
- Bedrooms: 4
- Bathrooms: 2
- Full bathrooms: 2
Heating
- Forced Air, Heat Pump
Cooling
- Central Air
Appliances
- Included: Dishwasher, Oven, Refrigerator, WD Hookup
- Laundry: Hookups
Features
- WD Hookup
Interior area
- Total interior livable area: 2,078 sqft
Property
Parking
- Parking features: Attached, Off Street
- Has attached garage: Yes
- Details: Contact manager
Features
- Exterior features: Heating system: Forced Air
Details
- Parcel number: M0510075
Construction
Type & style
- Home type: SingleFamily
- Property subtype: Single Family Residence
Community & HOA
Location
- Region: Macon
Financial & listing details
- Lease term: 1 Year
Price history
| Date | Event | Price |
|---|---|---|
| 9/22/2025 | Sold | $249,000+77.9%$120/sqft |
Source: Public Record | ||
| 9/12/2025 | Price change | $2,050-4.7%$1/sqft |
Source: Zillow Rentals | ||
| 7/2/2025 | Listed for rent | $2,150+65.4%$1/sqft |
Source: Zillow Rentals | ||
| 5/22/2025 | Sold | $140,000-29.6%$67/sqft |
Source: Public Record | ||
| 4/22/2025 | Pending sale | $199,000$96/sqft |
Source: | ||

