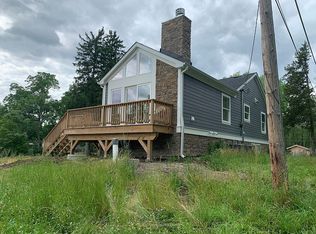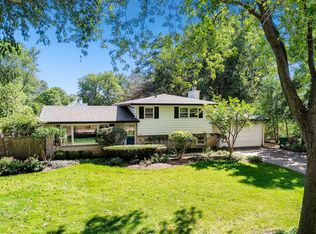Luxury living at it's finest in this beautiful home overlooking the Fox River! This is a rare custom home overlooking the Fox Rover in the Spring Beach Community of Cary! This gorgeous, one of kind home sits on a beautiful property with brand new siding, roof, gutters, facia, Pella windows and a huge deck. This stunning home has 3 bedrooms, 2 bathrooms, vaulted ceilings, Red Oak wood floors throughout and much much more! Fully remodeled kitchen and family room has floor to ceiling windows to bring the outside in. The huge open loft can be used as an amazing Rec Room or converted into a Master Suite! This homes offers 4 Garage spaces. The neighborhood is golf cart friendly! Bring your boat, snow mobile, ice skates and fishing pole! Direct access to Fox River through the private neighborhood park with boat launch. Welcome to your DREAM HOME!
This property is off market, which means it's not currently listed for sale or rent on Zillow. This may be different from what's available on other websites or public sources.


