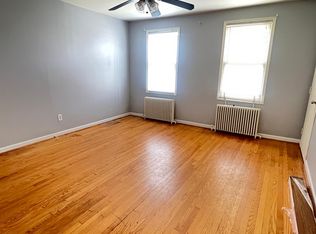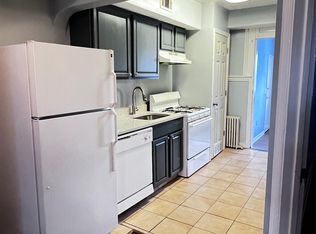Sold for $1,220,000
$1,220,000
1211 Simms Pl NE, Washington, DC 20002
3beds
4baths
3,472sqft
Quadruplex
Built in 1940
-- sqft lot
$-- Zestimate®
$351/sqft
$3,689 Estimated rent
Home value
Not available
Estimated sales range
Not available
$3,689/mo
Zestimate® history
Loading...
Owner options
Explore your selling options
What's special
This renovated 4-unit building in the heart of Trinidad neighborhood of Washington, DC is the kind of turnkey opportunity smart investors are looking for. Potential Rental income of $15400 a month ; Rent Reasonableness of $4500 for 3 bedrooms and $1900 for the 2 bedroom! All the heavy lifting has already been completed, modern finishes, and low-maintenance interiors mean you can skip the rehab headaches and start generating income right away. Each unit is separately metered, offering flexibility for leasing and long-term value. Located just a short distance from the booming Union Market district and the H Street Corridor, tenants will love the access to restaurants, nightlife, groceries, and retail. Plus, with Gallaudet University nearby and ongoing development in the area, rental demand continues to grow. Public transit is easily accessible via the DC Streetcar and multiple bus lines, making it commuter-friendly and a consistent draw for tenants. Whether you're looking to hold for cash flow or increase value through strategic property management, this is a high-potential asset in one of DC's most resilient submarkets. Strong rental comps, a solid neighborhood trajectory, and immediate income potential, this one checks all the boxes.
Zillow last checked: 8 hours ago
Listing updated: January 13, 2026 at 09:20am
Listed by:
Marlena McWilliams 303-263-9739,
Keller Williams Capital Properties,
Listing Team: Mascotti & Company
Bought with:
Stephanie Hill, 664816
RLAH @properties
Source: Bright MLS,MLS#: DCDC2201218
Facts & features
Interior
Bedrooms & bathrooms
- Bedrooms: 3
- Bathrooms: 4
Basement
- Area: 330
Heating
- Forced Air, Natural Gas
Cooling
- Ceiling Fan(s), Natural Gas
Appliances
- Included: Gas Water Heater
Features
- Flooring: Luxury Vinyl
- Has fireplace: No
Interior area
- Total structure area: 3,802
- Total interior livable area: 3,472 sqft
Property
Parking
- Parking features: On Street
- Has uncovered spaces: Yes
Accessibility
- Accessibility features: Other
Features
- Pool features: None
Lot
- Size: 3,920 sqft
- Features: Urban Land-Sassafras-Chillum
Details
- Additional structures: Above Grade, Below Grade
- Parcel number: 4052//0134
- Zoning: RF-1
- Special conditions: Standard
Construction
Type & style
- Home type: MultiFamily
- Architectural style: Other
- Property subtype: Quadruplex
Materials
- Brick, Stone
- Foundation: Other
Condition
- Excellent,Very Good,Good
- New construction: No
- Year built: 1940
- Major remodel year: 2018
Utilities & green energy
- Sewer: Public Sewer
- Water: Public
Community & neighborhood
Location
- Region: Washington
Other
Other facts
- Listing agreement: Exclusive Right To Sell
- Listing terms: Cash,Conventional,FHA,VA Loan
- Ownership: Fee Simple
Price history
| Date | Event | Price |
|---|---|---|
| 1/13/2026 | Sold | $1,220,000-6.2%$351/sqft |
Source: | ||
| 12/26/2025 | Pending sale | $1,300,000$374/sqft |
Source: | ||
| 9/15/2025 | Contingent | $1,300,000$374/sqft |
Source: | ||
| 7/2/2025 | Price change | $1,300,000-7.1%$374/sqft |
Source: | ||
| 5/28/2025 | Listed for sale | $1,400,000+27.9%$403/sqft |
Source: | ||
Public tax history
| Year | Property taxes | Tax assessment |
|---|---|---|
| 2025 | $45,570 +471.8% | $911,400 -2.8% |
| 2024 | $7,970 +3.3% | $937,640 +3.3% |
| 2023 | $7,715 +8.7% | $907,660 +8.7% |
Find assessor info on the county website
Neighborhood: Trinidad
Nearby schools
GreatSchools rating
- 4/10Wheatley Education CampusGrades: PK-8Distance: 0.4 mi
- 3/10Dunbar High SchoolGrades: 9-12Distance: 1.5 mi
Schools provided by the listing agent
- District: District Of Columbia Public Schools
Source: Bright MLS. This data may not be complete. We recommend contacting the local school district to confirm school assignments for this home.
Get pre-qualified for a loan
At Zillow Home Loans, we can pre-qualify you in as little as 5 minutes with no impact to your credit score.An equal housing lender. NMLS #10287.


