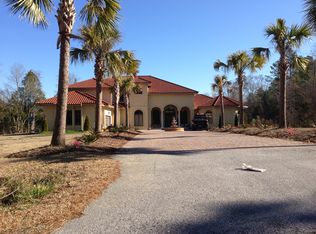What an incredible setting - great house on 4.5 acres with in-ground pool and a 2132 sq ft outbuilding that contains a sports room, wood-working shop, office and an auto-mechanics dream space. Main house is 3517 sq ft, outbuilding is 2132 sq ft. Must see this bonus space in-person, so versatile, so unique and you're only minutes away from Chapin Middle School, the CATE center and Spring High School, which just won South Carolina's Palmetto's Finest Award! This one-level home offers the perfect layout with a combination of open spaces and privacy. Large great room features a stone fireplace & wood built-ins. Kitchen has custom cabinetry, granite counters and an accommodating breakfast bar. Master is on one side of home and three addt'l beds on the other side. One has a private bath and the other two are jack and jill - Perfect for kids or guests! Sunroom is right by the in-ground pool, so you can watch the kids in the comfort of A/C. The outbuilding on this property is something you just don't see very often. With over 2000 sq ft, there is plenty of space for all of your hobbies and each room in the building is heated and cooled independently.Currently has a sports room w/exercise equipment, wood-working shop with built in work benches & storage, plus private office, half-bath, golf practice area and a two-car garage (mechanics) area (plus outdoor chipping green)! All of this is on the privacy of 4.5 acres and only minutes to award-winning Lex/Rich 5 schools.
This property is off market, which means it's not currently listed for sale or rent on Zillow. This may be different from what's available on other websites or public sources.
