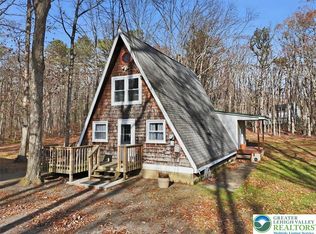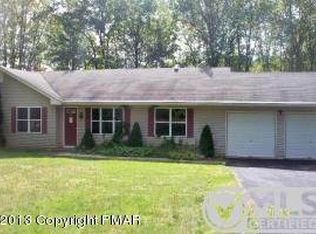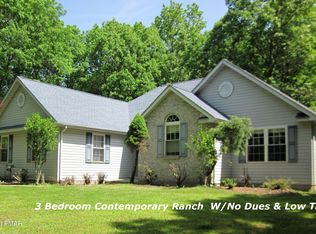Sold for $479,900 on 12/06/24
$479,900
1211 Shogun Dr, Effort, PA 18330
4beds
3,168sqft
Single Family Residence
Built in 1998
1.05 Acres Lot
$499,800 Zestimate®
$151/sqft
$2,859 Estimated rent
Home value
$499,800
$410,000 - $610,000
$2,859/mo
Zestimate® history
Loading...
Owner options
Explore your selling options
What's special
This Colonial Home is Positioned on a Beautiful Manicured lot, Long paved Driveway and Fully Fenced in Rear Yard. New solar system which is a Great Savings on Your Energy Usage. Two Car Garage to Shield your Cars in The Winter. Paved Side Walk to enter into the home. Open Foyer, Formal Living room and Dining room. Propane Fireplace for those chilly Pocono Evenings. Radiant Heat on the whole First Floor. Newer Modern Kitchen with Granite Counters. On the Second Level you will find Four Spacious Bedrooms. The Primary Bedroom Has Plenty of Room for your Oversized furniture. Large and Spacious Newly done bathroom, with Whirlpool Tub and a Full Tiled Shower. The third floor is completely done and is being used as a secondary Playroom /Relaxing area. The home has Split Zone A/C for those hot Summer Nights. Don't forget the Large Backyard and Beautiful Deck to relax at the end of the Day.
Zillow last checked: 8 hours ago
Listing updated: December 06, 2024 at 10:58am
Listed by:
John Keely 570-350-1675,
Keller Williams Real Estate
Bought with:
nonmember
NON MBR Office
Source: GLVR,MLS#: 746681 Originating MLS: Lehigh Valley MLS
Originating MLS: Lehigh Valley MLS
Facts & features
Interior
Bedrooms & bathrooms
- Bedrooms: 4
- Bathrooms: 3
- Full bathrooms: 2
- 1/2 bathrooms: 1
Primary bedroom
- Description: Oak Floor
- Level: Second
- Dimensions: 19.00 x 13.00
Bedroom
- Description: Hardwood
- Level: Second
- Dimensions: 12.00 x 11.00
Bedroom
- Description: Hardwood
- Level: Second
- Dimensions: 12.00 x 12.00
Bedroom
- Description: Hardwood
- Level: Second
- Dimensions: 21.00 x 13.00
Primary bathroom
- Description: Tile floors
- Level: Second
- Dimensions: 13.00 x 12.00
Dining room
- Description: Hardwood flooring w/Radiant Heat
- Level: First
- Dimensions: 12.00 x 13.00
Family room
- Description: Fireplace-Hardwood flooring Radiant Heat
- Level: First
- Dimensions: 21.00 x 19.00
Other
- Description: Tile Floor
- Level: Second
- Dimensions: 10.00 x 6.00
Half bath
- Description: Powder room
- Level: First
- Dimensions: 3.00 x 6.00
Kitchen
- Description: Tile w/Radiant Heat
- Level: First
- Dimensions: 15.00 x 10.00
Living room
- Description: Hardwood w/Radiant Heat
- Level: First
- Dimensions: 11.00 x 15.00
Other
- Description: Finished Attic
- Level: Third
- Dimensions: 31.00 x 18.00
Heating
- Baseboard, Ceiling, Ductless, Hot Water, Oil, Radiant, Zoned
Cooling
- Ceiling Fan(s), Ductless, Zoned
Appliances
- Included: Dishwasher, Electric Dryer, Electric Oven, Electric Range, Microwave, Oil Water Heater, Refrigerator, Washer
- Laundry: Washer Hookup, Dryer Hookup, ElectricDryer Hookup, Main Level
Features
- Dining Area, Separate/Formal Dining Room, Entrance Foyer, Eat-in Kitchen, Jetted Tub, Kitchen Island, Family Room Main Level, Traditional Floorplan, Walk-In Closet(s), Central Vacuum
- Flooring: Ceramic Tile, Hardwood, Laminate, Resilient, Tile
- Has fireplace: Yes
- Fireplace features: Family Room
Interior area
- Total interior livable area: 3,168 sqft
- Finished area above ground: 3,168
- Finished area below ground: 0
Property
Parking
- Total spaces: 2
- Parking features: Attached, Driveway, Garage, Off Street, Garage Door Opener
- Attached garage spaces: 2
- Has uncovered spaces: Yes
Features
- Stories: 2
- Patio & porch: Deck
- Exterior features: Deck, Fence
- Has spa: Yes
- Fencing: Yard Fenced
Lot
- Size: 1.05 Acres
- Features: Flat
Details
- Parcel number: 02632000716743
- Zoning: Resi
- Special conditions: None
Construction
Type & style
- Home type: SingleFamily
- Architectural style: Colonial
- Property subtype: Single Family Residence
Materials
- Brick, Vinyl Siding
- Foundation: Slab
- Roof: Asphalt,Fiberglass
Condition
- Year built: 1998
Utilities & green energy
- Electric: Circuit Breakers, Photovoltaics Seller Owned
- Sewer: Septic Tank
- Water: Well
- Utilities for property: Cable Available
Green energy
- Energy generation: Solar
Community & neighborhood
Security
- Security features: Smoke Detector(s)
Location
- Region: Effort
- Subdivision: Oakhill
Other
Other facts
- Listing terms: Cash,Conventional,FHA,VA Loan
- Ownership type: Fee Simple
Price history
| Date | Event | Price |
|---|---|---|
| 12/6/2024 | Sold | $479,900$151/sqft |
Source: | ||
| 11/8/2024 | Pending sale | $479,900$151/sqft |
Source: | ||
| 10/11/2024 | Listed for sale | $479,900+92%$151/sqft |
Source: PMAR #PM-119446 | ||
| 11/5/2019 | Sold | $250,000-3.8%$79/sqft |
Source: Public Record | ||
| 9/18/2019 | Listed for sale | $259,800$82/sqft |
Source: Keller Williams Real Estate - Stroudsburg #PM-69227 | ||
Public tax history
| Year | Property taxes | Tax assessment |
|---|---|---|
| 2025 | $5,763 +5.5% | $171,970 |
| 2024 | $5,462 +4.1% | $171,970 |
| 2023 | $5,249 +6.6% | $171,970 +3.8% |
Find assessor info on the county website
Neighborhood: 18330
Nearby schools
GreatSchools rating
- 5/10Pleasant Valley Intrmd SchoolGrades: 3-5Distance: 4 mi
- 4/10Pleasant Valley Middle SchoolGrades: 6-8Distance: 4.9 mi
- 5/10Pleasant Valley High SchoolGrades: 9-12Distance: 5.1 mi
Schools provided by the listing agent
- District: Pleasant Valley
Source: GLVR. This data may not be complete. We recommend contacting the local school district to confirm school assignments for this home.

Get pre-qualified for a loan
At Zillow Home Loans, we can pre-qualify you in as little as 5 minutes with no impact to your credit score.An equal housing lender. NMLS #10287.
Sell for more on Zillow
Get a free Zillow Showcase℠ listing and you could sell for .
$499,800
2% more+ $9,996
With Zillow Showcase(estimated)
$509,796

