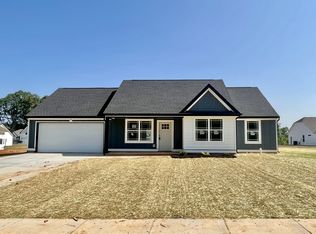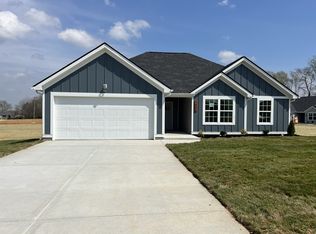Closed
$344,900
1211 Shaylee Dr, Springfield, TN 37172
3beds
1,310sqft
Single Family Residence, Residential
Built in 2023
-- sqft lot
$347,900 Zestimate®
$263/sqft
$2,019 Estimated rent
Home value
$347,900
$310,000 - $393,000
$2,019/mo
Zestimate® history
Loading...
Owner options
Explore your selling options
What's special
*Back on the market due to no fault of the seller! VA appraisal has been done & home inspection checked out with no repairs requested from prior buyer* Only ONE year old, single-level home with open floor plan. Situated on a large corner lot, this home offers a covered back patio & privacy-fenced in backyard. Luxury Vinyl Plank floors throughout the main living areas, Granite Counter tops, large tiled primary shower, high ceilings & much more! Conveniently located in the heart of Springfield in the new Black Patch Neighborhood.
Zillow last checked: 8 hours ago
Listing updated: January 11, 2025 at 06:31pm
Listing Provided by:
Julian Terrell 615-772-6693,
Haven Real Estate
Bought with:
Brent Atkinson, 356189
Weichert, REALTORS - The Realty Group
Source: RealTracs MLS as distributed by MLS GRID,MLS#: 2703744
Facts & features
Interior
Bedrooms & bathrooms
- Bedrooms: 3
- Bathrooms: 2
- Full bathrooms: 2
- Main level bedrooms: 3
Bedroom 1
- Features: Suite
- Level: Suite
- Area: 154 Square Feet
- Dimensions: 11x14
Bedroom 2
- Area: 130 Square Feet
- Dimensions: 10x13
Bedroom 3
- Area: 130 Square Feet
- Dimensions: 10x13
Dining room
- Features: Combination
- Level: Combination
- Area: 120 Square Feet
- Dimensions: 12x10
Kitchen
- Features: Pantry
- Level: Pantry
- Area: 144 Square Feet
- Dimensions: 12x12
Living room
- Features: Combination
- Level: Combination
- Area: 525 Square Feet
- Dimensions: 21x25
Heating
- Central, Electric
Cooling
- Central Air, Electric
Appliances
- Included: Dishwasher, Disposal, Microwave, Stainless Steel Appliance(s), Electric Oven, Electric Range
- Laundry: Electric Dryer Hookup, Washer Hookup
Features
- Ceiling Fan(s), High Ceilings, Open Floorplan, Walk-In Closet(s), High Speed Internet
- Flooring: Carpet, Laminate, Tile
- Basement: Slab
- Has fireplace: No
Interior area
- Total structure area: 1,310
- Total interior livable area: 1,310 sqft
- Finished area above ground: 1,310
Property
Parking
- Total spaces: 2
- Parking features: Garage Faces Front
- Attached garage spaces: 2
Features
- Levels: One
- Stories: 1
- Patio & porch: Patio, Covered, Porch
- Fencing: Privacy
Details
- Parcel number: 091M E 04900 000
- Special conditions: Standard
Construction
Type & style
- Home type: SingleFamily
- Property subtype: Single Family Residence, Residential
Materials
- Frame, Vinyl Siding
- Roof: Shingle
Condition
- New construction: No
- Year built: 2023
Utilities & green energy
- Sewer: Public Sewer
- Water: Public
- Utilities for property: Electricity Available, Water Available, Cable Connected
Community & neighborhood
Location
- Region: Springfield
- Subdivision: Black Patch
Price history
| Date | Event | Price |
|---|---|---|
| 12/18/2024 | Sold | $344,900$263/sqft |
Source: | ||
| 11/29/2024 | Contingent | $344,900$263/sqft |
Source: | ||
| 11/26/2024 | Listed for sale | $344,900$263/sqft |
Source: | ||
| 10/28/2024 | Contingent | $344,900$263/sqft |
Source: | ||
| 10/14/2024 | Price change | $344,900-2.8%$263/sqft |
Source: | ||
Public tax history
| Year | Property taxes | Tax assessment |
|---|---|---|
| 2024 | $1,984 | $79,200 |
| 2023 | $1,984 | $79,200 |
Find assessor info on the county website
Neighborhood: 37172
Nearby schools
GreatSchools rating
- 3/10Crestview Elementary SchoolGrades: K-5Distance: 1.3 mi
- 4/10Greenbrier Middle SchoolGrades: 6-8Distance: 3.8 mi
- 4/10Greenbrier High SchoolGrades: 9-12Distance: 5.3 mi
Schools provided by the listing agent
- Elementary: Crestview Elementary School
- Middle: Greenbrier Middle School
- High: Greenbrier High School
Source: RealTracs MLS as distributed by MLS GRID. This data may not be complete. We recommend contacting the local school district to confirm school assignments for this home.
Get a cash offer in 3 minutes
Find out how much your home could sell for in as little as 3 minutes with a no-obligation cash offer.
Estimated market value
$347,900
Get a cash offer in 3 minutes
Find out how much your home could sell for in as little as 3 minutes with a no-obligation cash offer.
Estimated market value
$347,900

