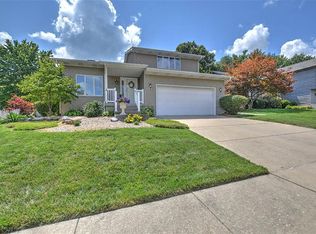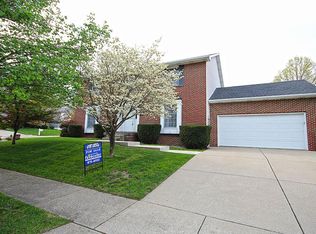Current owners have gone above and beyond with upgrades in this story and a half home. They have added hardwood floors in many rooms, tile in the kitchen, vinyl in the laundry, granite countertops in the kitchen, above ground pool and retaining wall in back yard, roof 2007, water back-up sump pump, A/C 2011, second water heater, and garage door openers in 2020 with new lifetime springs in 2017. Not to mention the care they have taken so a new owner can just move in. The home offers a fabulous 4 season room that leads to the backyard patio and pool and has a finished basement with room for all. You will be hard pressed to find a home that has had the care of this one. Room sizes and square footage are approximate
This property is off market, which means it's not currently listed for sale or rent on Zillow. This may be different from what's available on other websites or public sources.


