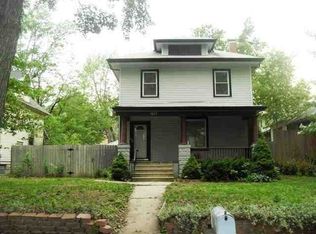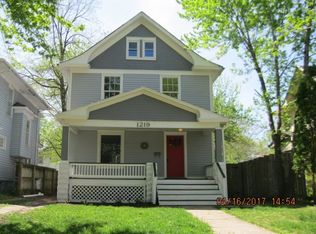Plenty of charm and character in this one! Elegant 2 bed, 1 bath 1.5 story home. Nice hardwood floors, lots of wood throughout, tons of windows for natural light , stand-alone tub, large closets in both bedrooms. Water feature in backyard with privacy fence and patio, great for summer entertaining. Close to schools, hospitals and downtown.
This property is off market, which means it's not currently listed for sale or rent on Zillow. This may be different from what's available on other websites or public sources.


