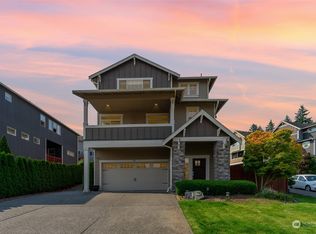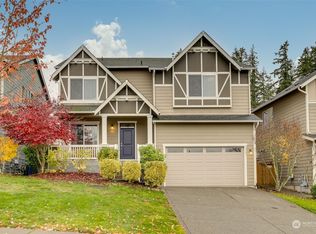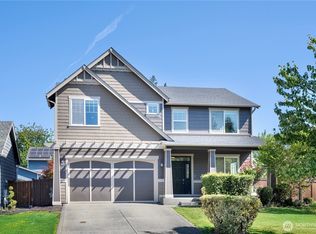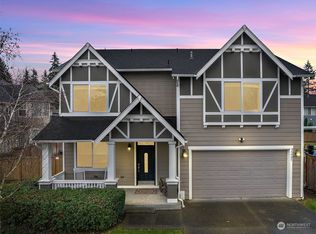Sold
Listed by:
Shafiqullah Daqeeq,
Berkshire Hathaway HS NW
Bought with: COMPASS
$680,000
1211 SW 340th Street, Federal Way, WA 98023
3beds
2,260sqft
Single Family Residence
Built in 2011
9,286.99 Square Feet Lot
$673,900 Zestimate®
$301/sqft
$3,401 Estimated rent
Home value
$673,900
$620,000 - $728,000
$3,401/mo
Zestimate® history
Loading...
Owner options
Explore your selling options
What's special
Stunning Remodeled 3-Bedroom, 3-Bathroom Home with Loft on Expansive 9,287 Sq. Ft. Lot on a Private Road. Step into luxury and modern living with this beautifully remodeled 3-bedroom, 3-bathroom home with a new ROOF. Boasting an open floor plan, each room has been thoughtfully updated to perfection. The second-floor loft offers versatile space for relaxation, work, or play. Nestled on an impressive 9,287 sq. ft. lot, you'll enjoy plenty of outdoor space for entertaining, gardening, or simply unwinding. Don’t miss the chance to make this dream home yours—where comfort meets style in every corner!
Zillow last checked: 8 hours ago
Listing updated: June 27, 2025 at 04:03am
Listed by:
Shafiqullah Daqeeq,
Berkshire Hathaway HS NW
Bought with:
Omar Espinosa, 113394
COMPASS
Source: NWMLS,MLS#: 2343212
Facts & features
Interior
Bedrooms & bathrooms
- Bedrooms: 3
- Bathrooms: 3
- Full bathrooms: 2
- 1/2 bathrooms: 1
- Main level bathrooms: 1
Other
- Level: Main
Heating
- Fireplace, 90%+ High Efficiency, Natural Gas
Cooling
- Central Air
Appliances
- Included: Dishwasher(s), Disposal, Microwave(s), Stove(s)/Range(s), Garbage Disposal, Water Heater: Gas Water Heater, Water Heater Location: Garage
Features
- Flooring: Laminate
- Basement: None
- Number of fireplaces: 1
- Fireplace features: Gas, Main Level: 1, Fireplace
Interior area
- Total structure area: 2,260
- Total interior livable area: 2,260 sqft
Property
Parking
- Total spaces: 2
- Parking features: Attached Garage
- Attached garage spaces: 2
Features
- Levels: Two
- Stories: 2
- Patio & porch: Fireplace, Laminate, Water Heater
Lot
- Size: 9,286 sqft
Details
- Parcel number: 9578140230
- Special conditions: Standard
Construction
Type & style
- Home type: SingleFamily
- Property subtype: Single Family Residence
Materials
- Cement/Concrete
- Foundation: Poured Concrete
- Roof: Composition
Condition
- Very Good
- Year built: 2011
Utilities & green energy
- Electric: Company: PSE
- Sewer: Sewer Connected, Company: LakeHaven
- Water: Public, Company: LakeHaven
- Utilities for property: Comcast, Comcast
Community & neighborhood
Community
- Community features: CCRs
Location
- Region: Federal Way
- Subdivision: Federal Way
HOA & financial
HOA
- HOA fee: $80 monthly
Other
Other facts
- Listing terms: Cash Out,Conventional,FHA,VA Loan
- Cumulative days on market: 46 days
Price history
| Date | Event | Price |
|---|---|---|
| 5/27/2025 | Sold | $680,000-1.4%$301/sqft |
Source: | ||
| 4/28/2025 | Pending sale | $689,990$305/sqft |
Source: | ||
| 4/7/2025 | Price change | $689,990-1.3%$305/sqft |
Source: | ||
| 3/14/2025 | Listed for sale | $699,000+13.7%$309/sqft |
Source: | ||
| 8/26/2021 | Sold | $615,000+36.7%$272/sqft |
Source: | ||
Public tax history
| Year | Property taxes | Tax assessment |
|---|---|---|
| 2024 | $6,211 +0.6% | $624,000 +10.6% |
| 2023 | $6,172 +3.2% | $564,000 -7.4% |
| 2022 | $5,980 +8.4% | $609,000 +25.1% |
Find assessor info on the county website
Neighborhood: 98023
Nearby schools
GreatSchools rating
- 4/10Silver Lake Elementary SchoolGrades: PK-5Distance: 1.2 mi
- 4/10Illahee Middle SchoolGrades: 5-8Distance: 1.5 mi
- 3/10Decatur High SchoolGrades: 9-12Distance: 1.7 mi

Get pre-qualified for a loan
At Zillow Home Loans, we can pre-qualify you in as little as 5 minutes with no impact to your credit score.An equal housing lender. NMLS #10287.
Sell for more on Zillow
Get a free Zillow Showcase℠ listing and you could sell for .
$673,900
2% more+ $13,478
With Zillow Showcase(estimated)
$687,378


