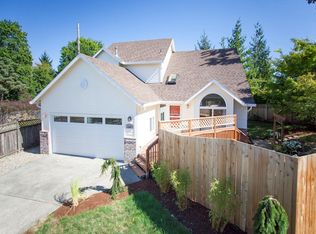Cozy and inviting home with vaulted ceilings and space for everyone! Has both a family and living room with dining room and massive open kitchen perfect for large celebrations. Bedrooms are all upstairs, master suite has walk in closet and master bathroom with jetted tub! Updates include furnace, AC, charming laminate floors, all kitchen appliances, deck and fence! You couldnt ask for much more. Move in ready!!
This property is off market, which means it's not currently listed for sale or rent on Zillow. This may be different from what's available on other websites or public sources.
