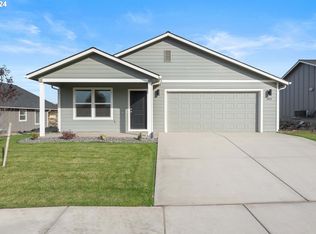Sold
$409,000
1211 SE 9th St LOT 11, Hermiston, OR 97838
4beds
1,858sqft
Residential, Single Family Residence
Built in 2024
-- sqft lot
$421,300 Zestimate®
$220/sqft
$2,362 Estimated rent
Home value
$421,300
$383,000 - $459,000
$2,362/mo
Zestimate® history
Loading...
Owner options
Explore your selling options
What's special
Welcome Home to View Wood Estates by Award winning Wood Hill Homes! with features such as covered front porches, laminate flooring throughout main living areas and carpet in bedrooms. Vaulted ceilings, attractive light and bright floor plans with open great room concept. Beautiful functional kitchen complete with pantry,3- piece stainless steel Whirlpool appliance package, slab counter tops & backsplash, and an uninterrupted kitchen island great for entertaining! Double vanity sinks in primary bath,step-in showers w/glass doors, and walk-in closets.Central A/C , tankless Water heaters and Energy Ratings now available. Indulge in the luxury of a brand-new home that combines modern aesthetics with thoughtful design. Sellers to contribute $15,000 towards Buyers, closing costs, lender rate buy down, or upgrades your choice!
Zillow last checked: 8 hours ago
Listing updated: June 14, 2024 at 10:41am
Listed by:
Sheryl Newton 541-571-4141,
eXp Realty, LLC
Bought with:
Maggie Rodriguez, 201211348
Real Broker
Source: RMLS (OR),MLS#: 24483598
Facts & features
Interior
Bedrooms & bathrooms
- Bedrooms: 4
- Bathrooms: 2
- Full bathrooms: 2
- Main level bathrooms: 2
Primary bedroom
- Level: Main
Bedroom 2
- Level: Main
Bedroom 3
- Level: Main
Bedroom 4
- Level: Main
Dining room
- Level: Main
Kitchen
- Level: Main
Heating
- ENERGY STAR Qualified Equipment, Forced Air 95 Plus
Cooling
- Central Air, ENERGY STAR Qualified Equipment
Appliances
- Included: Dishwasher, Disposal, ENERGY STAR Qualified Appliances, Free-Standing Gas Range, Microwave, Plumbed For Ice Maker, Stainless Steel Appliance(s), Gas Water Heater, Tankless Water Heater
- Laundry: Laundry Room
Features
- Quartz, Vaulted Ceiling(s), Kitchen Island, Pantry
- Flooring: Laminate, Vinyl, Wall to Wall Carpet
- Windows: Double Pane Windows, Vinyl Frames
- Basement: Crawl Space
Interior area
- Total structure area: 1,858
- Total interior livable area: 1,858 sqft
Property
Parking
- Total spaces: 2
- Parking features: Driveway, Secured, Attached
- Attached garage spaces: 2
- Has uncovered spaces: Yes
Accessibility
- Accessibility features: Garage On Main, Ground Level, Main Floor Bedroom Bath, Minimal Steps, One Level, Utility Room On Main, Accessibility
Features
- Levels: One
- Stories: 1
- Patio & porch: Covered Patio, Porch
- Exterior features: Yard
- Has view: Yes
- View description: Territorial
Lot
- Features: Corner Lot, Level, Sprinkler, SqFt 7000 to 9999
Details
- Parcel number: New Construction
- Zoning: R-4
Construction
Type & style
- Home type: SingleFamily
- Architectural style: Traditional
- Property subtype: Residential, Single Family Residence
Materials
- Board & Batten Siding, Cement Siding, Lap Siding, Added Wall Insulation, Insulation and Ceiling Insulation
- Foundation: Concrete Perimeter, Stem Wall
- Roof: Composition
Condition
- New Construction
- New construction: Yes
- Year built: 2024
Details
- Warranty included: Yes
Utilities & green energy
- Gas: Gas
- Sewer: Public Sewer
- Water: Public
Community & neighborhood
Location
- Region: Hermiston
- Subdivision: View Wood Estates
Other
Other facts
- Listing terms: Cash,Conventional,FHA,State GI Loan,USDA Loan,VA Loan
- Road surface type: Paved
Price history
| Date | Event | Price |
|---|---|---|
| 6/13/2024 | Sold | $409,000-2.4%$220/sqft |
Source: | ||
| 5/14/2024 | Pending sale | $418,950$225/sqft |
Source: | ||
| 4/27/2024 | Price change | $418,950+2.2%$225/sqft |
Source: | ||
| 3/29/2024 | Listed for sale | $409,950$221/sqft |
Source: | ||
Public tax history
Tax history is unavailable.
Neighborhood: 97838
Nearby schools
GreatSchools rating
- 6/10Highland Hills Elementary SchoolGrades: K-5Distance: 0.4 mi
- 5/10Sandstone Middle SchoolGrades: 6-8Distance: 0.9 mi
- 7/10Hermiston High SchoolGrades: 9-12Distance: 1.1 mi
Schools provided by the listing agent
- Elementary: Highland Hills
- Middle: Sandstone
- High: Hermiston
Source: RMLS (OR). This data may not be complete. We recommend contacting the local school district to confirm school assignments for this home.

Get pre-qualified for a loan
At Zillow Home Loans, we can pre-qualify you in as little as 5 minutes with no impact to your credit score.An equal housing lender. NMLS #10287.
