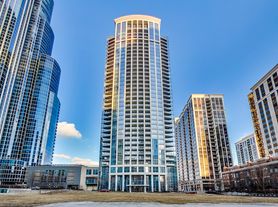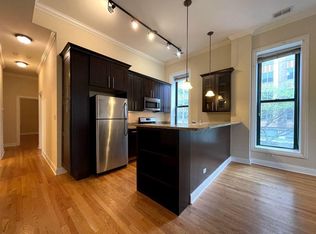Welcome to 1211 S Prairie Ave. #3906, a stunning 2,200-square-foot, 3-bedroom, 3-bathroom sky-high condo offering breathtaking skyline, Grant Park, Millennium Park, and lakefront views. This luxury residence blends modern sophistication with city convenience, making it the perfect place to call home. Set in a full-amenity building, residents enjoy resort-style living with indoor and outdoor pools, a state-of-the-art fitness center, sauna, multiple entertainment rooms, 24-hour door staff, and pet-friendly policies. Perfectly located in the heart of the city, the building is just steps from the lakefront, tennis and pickleball courts, parks, public transit, and Chicago's vibrant "Cultural Mile," with Trader Joe's and Jewel just a short walk away. Inside, floor-to-ceiling windows in every room fill the space with natural light and frame sweeping views of the Chicago skyline and lakefront. From your private balcony, you'll even enjoy front-row seats to iconic city events such as the Marathon, NASCAR, and fireworks displays. A thoughtful 2017 renovation brought elegant upgrades throughout, including a sleek modern chefs kitchen with top of the line appliances, beautifully updated spa like bathrooms, hardwood floors, and contemporary lighting. More recently, the home was freshly painted in April 2025 and the carpets professionally cleaned, ensuring it is truly move-in ready. Pets allowed on a case-by case basis. A 2-car tandem parking space with EV charger included in rent and community EV chargers are also available to residents. Don't miss this rare opportunity to enjoy a piece of luxury high-rise living in one of Chicago's most sought-after locations. Schedule your private showing today!
Condo for rent
$6,995/mo
1211 S Prairie Ave APT 3906, Chicago, IL 60605
3beds
2,200sqft
Price may not include required fees and charges.
Condo
Available now
Cats, dogs OK
Air conditioner, central air, zoned, ceiling fan
In unit laundry
2 Attached garage spaces parking
Natural gas
What's special
Private balconySleek modern chefs kitchenContemporary lightingFloor-to-ceiling windowsIndoor and outdoor poolsLakefront viewsElegant upgrades
- 34 days |
- -- |
- -- |
Travel times
Looking to buy when your lease ends?
Consider a first-time homebuyer savings account designed to grow your down payment with up to a 6% match & 3.83% APY.
Facts & features
Interior
Bedrooms & bathrooms
- Bedrooms: 3
- Bathrooms: 3
- Full bathrooms: 3
Rooms
- Room types: Office, Walk In Closet
Heating
- Natural Gas
Cooling
- Air Conditioner, Central Air, Zoned, Ceiling Fan
Appliances
- Included: Dishwasher, Disposal, Dryer, Microwave, Oven, Range, Refrigerator, Stove, Washer
- Laundry: In Unit, Main Level, Washer Hookup
Features
- Ceiling Fan(s), Dining Combo, Doorman, Quartz Counters, Sauna, Storage, View, Walk-In Closet(s)
- Flooring: Hardwood
Interior area
- Total interior livable area: 2,200 sqft
Video & virtual tour
Property
Parking
- Total spaces: 2
- Parking features: Attached, Garage, Covered
- Has attached garage: Yes
- Details: Contact manager
Features
- Exterior features: Attached, Balcony, Balcony/Porch/Lanai, Bike Room/Bike Trails, Cable included in rent, Ceiling Fan, Dining Combo, Door Person, Doorman, Doorman included in rent, Electric Vehicle Charging Station, Elevator(s), Exercise Room, Exterior Maintenance included in rent, Foyer, Garage, Garage Door Opener, Garage Owned, Gardener included in rent, Gas included in rent, Heated Garage, Heating included in rent, Heating: Gas, In Unit, Indoor Pool, Internet included in rent, Main Level, No Disability Access, On Site, On Site Manager/Engineer, Parking included in rent, Party Room, Pets - Cats OK, Deposit Required, Dogs OK, Number Limit, Pool, Pool included in rent, Quartz Counters, Receiving Room, Sauna, Scavenger included in rent, Security included in rent, Service Elevator(s), Snow Removal included in rent, Stainless Steel Appliance(s), Storage, Sundeck, Tandem, View Type: Front of Property, Washer Hookup, Water included in rent, Wi-Fi included in rent
- Spa features: Sauna
- Has view: Yes
- View description: Water View
- Has water view: Yes
- Water view: Waterfront
Details
- Parcel number: 17221101351204
Construction
Type & style
- Home type: Condo
- Property subtype: Condo
Condition
- Year built: 2008
Utilities & green energy
- Utilities for property: Cable, Gas, Internet, Water
Building
Management
- Pets allowed: Yes
Community & HOA
Community
- Features: Gated, Pool
HOA
- Amenities included: Pool, Sauna
Location
- Region: Chicago
Financial & listing details
- Lease term: 12 Months
Price history
| Date | Event | Price |
|---|---|---|
| 9/8/2025 | Listed for rent | $6,995-6.7%$3/sqft |
Source: MRED as distributed by MLS GRID #12466704 | ||
| 9/8/2025 | Listing removed | $7,500$3/sqft |
Source: MRED as distributed by MLS GRID #12444553 | ||
| 8/26/2025 | Listed for rent | $7,500$3/sqft |
Source: MRED as distributed by MLS GRID #12444553 | ||
| 8/15/2025 | Sold | $1,089,000+0.4%$495/sqft |
Source: | ||
| 7/16/2025 | Contingent | $1,084,900$493/sqft |
Source: | ||
Neighborhood: South Loop
There are 2 available units in this apartment building

