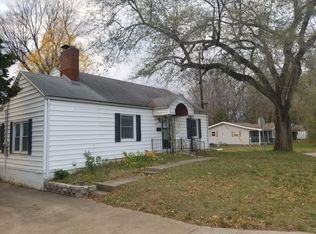Closed
Price Unknown
1211 S Fort Avenue, Springfield, MO 65807
2beds
1,007sqft
Single Family Residence
Built in 2023
8,276.4 Square Feet Lot
$199,100 Zestimate®
$--/sqft
$1,212 Estimated rent
Home value
$199,100
$189,000 - $209,000
$1,212/mo
Zestimate® history
Loading...
Owner options
Explore your selling options
What's special
What a Find! This new home, centrally located near Bass Pro, Wickman Gardens, and Missouri state University, offers spacious living for its size. From the tile wall behind lots of open shelving in the kitchen to the real 3/4'' hardwood oak flooring throughout; makes it hard to deny this is a very well built home. Don't worry about a privacy fence, this one already has a New one. APPLIANCES? Yes, they stay. This home is ready for YOU.
Zillow last checked: 8 hours ago
Listing updated: January 16, 2026 at 11:37am
Listed by:
Michael Cunningham 417-299-4000,
Keller Williams,
James L Bolin 417-224-7445,
Keller Williams
Bought with:
Daphne Hensley, 2006004805
Realty Choice
Source: SOMOMLS,MLS#: 60252134
Facts & features
Interior
Bedrooms & bathrooms
- Bedrooms: 2
- Bathrooms: 2
- Full bathrooms: 2
Primary bedroom
- Area: 121
- Dimensions: 11 x 11
Bedroom 2
- Area: 121
- Dimensions: 11 x 11
Bathroom full
- Area: 42.5
- Dimensions: 8.5 x 5
Bathroom full
- Area: 56
- Dimensions: 8 x 7
Family room
- Area: 256
- Dimensions: 16 x 16
Kitchen
- Area: 207
- Dimensions: 11.5 x 18
Utility room
- Area: 27.5
- Dimensions: 5 x 5.5
Heating
- Heat Pump, Central, Electric
Cooling
- Heat Pump
Appliances
- Included: Dishwasher, Free-Standing Electric Oven, Dryer, Washer, Microwave, Refrigerator, Electric Water Heater, Disposal
- Laundry: Laundry Room, W/D Hookup
Features
- Other Counters, Vaulted Ceiling(s), High Ceilings, Walk-In Closet(s)
- Flooring: Hardwood, Tile
- Windows: Tilt-In Windows, Double Pane Windows, Blinds
- Has basement: No
- Attic: Access Only:No Stairs
- Has fireplace: No
Interior area
- Total structure area: 1,007
- Total interior livable area: 1,007 sqft
- Finished area above ground: 1,007
- Finished area below ground: 0
Property
Parking
- Parking features: Parking Pad, Private, Gravel, Gated, Driveway
- Has uncovered spaces: Yes
Features
- Levels: One
- Stories: 1
- Patio & porch: Covered, Front Porch, Rear Porch
- Fencing: Privacy,Wood
Lot
- Size: 8,276 sqft
- Dimensions: 154 x 55
Details
- Parcel number: N/A
Construction
Type & style
- Home type: SingleFamily
- Architectural style: Ranch
- Property subtype: Single Family Residence
Materials
- Vinyl Siding
- Foundation: Permanent, Crawl Space, Poured Concrete, Pillar/Post/Pier
- Roof: Composition
Condition
- New construction: Yes
- Year built: 2023
Utilities & green energy
- Sewer: Public Sewer
- Water: Public
- Utilities for property: Cable Available
Community & neighborhood
Security
- Security features: Smoke Detector(s)
Location
- Region: Springfield
- Subdivision: Hollenback
Other
Other facts
- Listing terms: Cash,VA Loan,FHA,Conventional
- Road surface type: Asphalt
Price history
| Date | Event | Price |
|---|---|---|
| 10/27/2023 | Sold | -- |
Source: | ||
| 9/26/2023 | Pending sale | $179,900$179/sqft |
Source: | ||
| 9/18/2023 | Listed for sale | $179,900$179/sqft |
Source: | ||
Public tax history
| Year | Property taxes | Tax assessment |
|---|---|---|
| 2025 | $1,309 +9.2% | $26,280 +17.6% |
| 2024 | $1,199 +0.6% | $22,340 |
| 2023 | $1,192 +1436.6% | $22,340 +1473.2% |
Find assessor info on the county website
Neighborhood: Fassnight
Nearby schools
GreatSchools rating
- 4/10Mcgregor Elementary SchoolGrades: K-5Distance: 0.6 mi
- 3/10Study Middle SchoolGrades: 6-8Distance: 2 mi
- 4/10Parkview High SchoolGrades: 9-12Distance: 0.7 mi
Schools provided by the listing agent
- Elementary: SGF-McGregor
- Middle: SGF-Westport
- High: SGF-Parkview
Source: SOMOMLS. This data may not be complete. We recommend contacting the local school district to confirm school assignments for this home.
