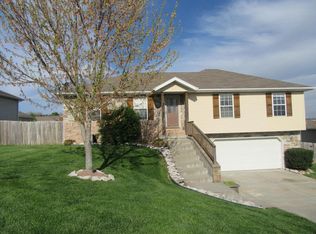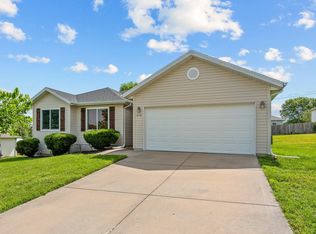Closed
Price Unknown
1211 S 15th Street, Ozark, MO 65721
3beds
1,246sqft
Single Family Residence
Built in 2005
9,583.2 Square Feet Lot
$242,500 Zestimate®
$--/sqft
$1,577 Estimated rent
Home value
$242,500
$230,000 - $255,000
$1,577/mo
Zestimate® history
Loading...
Owner options
Explore your selling options
What's special
Who wants a house in Ozark that's 3 bed/2 bath/2 car garage, fenced backyard, spacious living and dining areas and open floor plan? The living/dining area has engineered hardwood and opens onto a large deck overlooking the fenced backyard. The kitchen has frig, stove, dishwasher, disposal, and lots of counter tops plus an extra cabinet with pull out drawers. Brand new carpet in bedrooms, new kitchen flooring and some new paint. Roof and air units were new in 2018. The separate laundry area from the garage lets all the winter mess stay there! So close to 65 and major shopping centers.
Zillow last checked: 8 hours ago
Listing updated: December 10, 2024 at 08:00am
Listed by:
Cathy Shepherd 417-861-0872,
Murney Associates - Primrose,
Rebecca D Supak 417-830-5954,
Murney Associates - Primrose
Bought with:
Mia Davis, 2019015632
Murney Associates - Primrose
Source: SOMOMLS,MLS#: 60258712
Facts & features
Interior
Bedrooms & bathrooms
- Bedrooms: 3
- Bathrooms: 2
- Full bathrooms: 2
Heating
- Forced Air, Electric
Cooling
- Central Air, Ceiling Fan(s)
Appliances
- Included: Disposal, Free-Standing Electric Oven, Microwave, Refrigerator, Electric Water Heater
- Laundry: Main Level
Features
- Flooring: Carpet, Engineered Hardwood, Tile
- Windows: Tilt-In Windows
- Has basement: No
- Attic: Access Only:No Stairs
- Has fireplace: No
Interior area
- Total structure area: 1,246
- Total interior livable area: 1,246 sqft
- Finished area above ground: 1,246
- Finished area below ground: 0
Property
Parking
- Total spaces: 2
- Parking features: Garage Faces Front
- Attached garage spaces: 2
Features
- Levels: One
- Stories: 1
- Patio & porch: Deck
- Fencing: Privacy
- Has view: Yes
- View description: City
Lot
- Size: 9,583 sqft
- Dimensions: 77 x 125
Details
- Parcel number: 110827004006015000
Construction
Type & style
- Home type: SingleFamily
- Property subtype: Single Family Residence
Materials
- Vinyl Siding
- Foundation: Crawl Space
- Roof: Composition
Condition
- Year built: 2005
Utilities & green energy
- Sewer: Public Sewer
- Water: Public
Community & neighborhood
Location
- Region: Ozark
- Subdivision: Pine Crest
Other
Other facts
- Listing terms: Cash,VA Loan,FHA,Conventional
Price history
| Date | Event | Price |
|---|---|---|
| 3/11/2024 | Sold | -- |
Source: | ||
| 2/12/2024 | Pending sale | $229,000$184/sqft |
Source: | ||
| 1/31/2024 | Listed for sale | $229,000$184/sqft |
Source: | ||
| 1/14/2024 | Pending sale | $229,000$184/sqft |
Source: | ||
| 12/30/2023 | Listed for sale | $229,000+60.3%$184/sqft |
Source: | ||
Public tax history
| Year | Property taxes | Tax assessment |
|---|---|---|
| 2024 | $1,244 +0.1% | $20,770 |
| 2023 | $1,242 +4.6% | $20,770 +4.8% |
| 2022 | $1,187 | $19,820 |
Find assessor info on the county website
Neighborhood: 65721
Nearby schools
GreatSchools rating
- 8/10South Elementary SchoolGrades: K-4Distance: 0.5 mi
- 6/10Ozark Jr. High SchoolGrades: 8-9Distance: 1.1 mi
- 8/10Ozark High SchoolGrades: 9-12Distance: 1.5 mi
Schools provided by the listing agent
- Elementary: OZ South
- Middle: Ozark
- High: Ozark
Source: SOMOMLS. This data may not be complete. We recommend contacting the local school district to confirm school assignments for this home.

