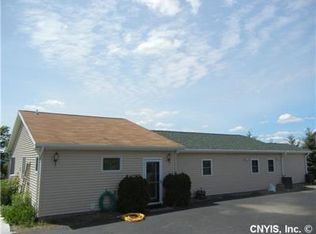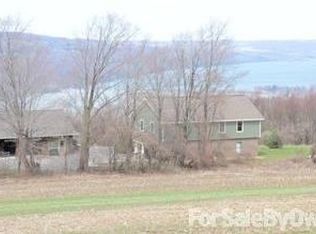Closed
$590,000
1211 Ryan Rd, Tully, NY 13159
4beds
4,410sqft
Single Family Residence
Built in 2006
2.32 Acres Lot
$640,400 Zestimate®
$134/sqft
$4,876 Estimated rent
Home value
$640,400
$583,000 - $698,000
$4,876/mo
Zestimate® history
Loading...
Owner options
Explore your selling options
What's special
As if the stunning Otisco Lake view wasn’t enough to draw you in, let’s talk about the 4 bedrooms, 5th bonus room, office space, & 3 + 2 half baths that fill this home. Upon entering, you’re greeted by tall ceilings and light pouring in from the wall of windows welcoming you into the open floor plan of this home. The 1st floor provides the benefits of 1-story living, & then some! 3 bedrooms (including master w/ WIC), 1st floor laundry with 1/2 bath just off the mud-room from the garage, & the main bathroom with 2 entrances. Heading upstairs, the lofted living space provides yet another stunning view of the lake. Down the hall you’ll find extra storage, another 1/2 bath, and the 4th bedroom. Kitchen highlights include newer appliances, huge island w/ outlets, cathedral ceilings, & granite countertops. The 1,200 sqft finished walkout basement features a bar, reclaimed barn wood ceiling w/ recessed lighting, brand new full bathroom and 5th bonus room, plus a large space for your office or home-gym needs. Topping this all off is 2+ acres, 8 mins to Beak & Skiff orchard & music venue, radiant in-floor heat, & a spacious 2-car garage. Schedule your showing today!
Zillow last checked: 8 hours ago
Listing updated: November 25, 2024 at 11:31am
Listed by:
Rebecca Battles 315-529-2202,
Acropolis Realty Group LLC
Bought with:
Nicholas Sinay, 10401323587
Howard Hanna Real Estate
Source: NYSAMLSs,MLS#: S1551790 Originating MLS: Syracuse
Originating MLS: Syracuse
Facts & features
Interior
Bedrooms & bathrooms
- Bedrooms: 4
- Bathrooms: 5
- Full bathrooms: 3
- 1/2 bathrooms: 2
- Main level bathrooms: 3
- Main level bedrooms: 3
Heating
- Ductless, Electric, Propane, Radiant Floor, Radiant
Cooling
- Ductless
Appliances
- Included: Dryer, Dishwasher, Electric Oven, Electric Range, Microwave, Propane Water Heater, Refrigerator, Washer
- Laundry: Main Level
Features
- Ceiling Fan(s), Cathedral Ceiling(s), Entrance Foyer, Eat-in Kitchen, Separate/Formal Living Room, Granite Counters, Home Office, Hot Tub/Spa, Jetted Tub, Kitchen Island, Living/Dining Room, Other, Pantry, See Remarks, Sliding Glass Door(s), Storage, Bedroom on Main Level, Loft, Bath in Primary Bedroom, Main Level Primary, Primary Suite
- Flooring: Carpet, Luxury Vinyl, Other, See Remarks, Tile, Varies
- Doors: Sliding Doors
- Basement: Full,Finished,Walk-Out Access
- Has fireplace: No
Interior area
- Total structure area: 4,410
- Total interior livable area: 4,410 sqft
Property
Parking
- Total spaces: 2
- Parking features: Attached, Garage, Other
- Attached garage spaces: 2
Features
- Levels: Two
- Stories: 2
- Patio & porch: Open, Porch
- Exterior features: Fence, Gravel Driveway, Hot Tub/Spa, Propane Tank - Leased
- Has spa: Yes
- Spa features: Hot Tub
- Fencing: Partial
- Has view: Yes
- View description: Water
- Has water view: Yes
- Water view: Water
- Waterfront features: Lake
- Body of water: Otisco Lake
Lot
- Size: 2.32 Acres
- Dimensions: 200 x 511
- Features: Other, See Remarks
Details
- Additional structures: Shed(s), Storage
- Parcel number: 31440002400000020110090000
- Special conditions: Standard
- Horses can be raised: Yes
- Horse amenities: Horses Allowed
Construction
Type & style
- Home type: SingleFamily
- Architectural style: Two Story
- Property subtype: Single Family Residence
Materials
- Vinyl Siding
- Foundation: Other, Poured, See Remarks
Condition
- Resale
- Year built: 2006
Utilities & green energy
- Electric: Circuit Breakers
- Sewer: Septic Tank
- Water: Well
- Utilities for property: High Speed Internet Available
Community & neighborhood
Location
- Region: Tully
Other
Other facts
- Listing terms: Cash,Conventional,FHA,VA Loan
Price history
| Date | Event | Price |
|---|---|---|
| 11/25/2024 | Sold | $590,000-1.7%$134/sqft |
Source: | ||
| 8/29/2024 | Pending sale | $599,900$136/sqft |
Source: | ||
| 7/16/2024 | Listed for sale | $599,900+31.8%$136/sqft |
Source: | ||
| 2/9/2022 | Sold | $455,000+8.4%$103/sqft |
Source: | ||
| 11/22/2021 | Pending sale | $419,900$95/sqft |
Source: | ||
Public tax history
| Year | Property taxes | Tax assessment |
|---|---|---|
| 2024 | -- | $6,122 |
| 2023 | -- | $6,122 |
| 2022 | -- | $6,122 +60.4% |
Find assessor info on the county website
Neighborhood: 13159
Nearby schools
GreatSchools rating
- 7/10Tully Elementary SchoolGrades: PK-6Distance: 6.1 mi
- 9/10Tully Junior Senior High SchoolGrades: 7-12Distance: 6.1 mi
Schools provided by the listing agent
- District: Tully
Source: NYSAMLSs. This data may not be complete. We recommend contacting the local school district to confirm school assignments for this home.

