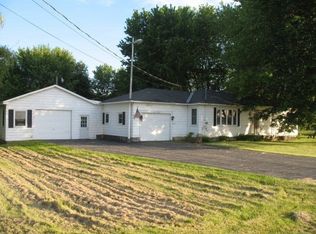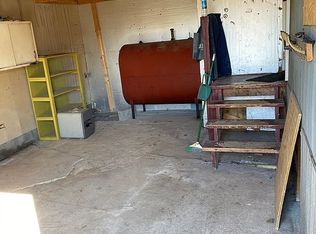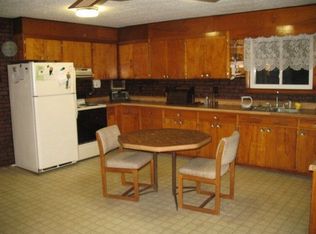Sold for $225,000 on 09/04/24
$225,000
1211 Route 9b, Champlain, NY 12919
4beds
2,307sqft
Single Family Residence
Built in 1910
1.8 Acres Lot
$241,800 Zestimate®
$98/sqft
$2,303 Estimated rent
Home value
$241,800
$191,000 - $305,000
$2,303/mo
Zestimate® history
Loading...
Owner options
Explore your selling options
What's special
Historical Charmer--This 2 story Colonial sits on 1.8 acres along Corbeau Creek in Chazy School District has 4 bedrooms. Newly remodeled breezeway & bathrooms with luxury vinyl water proof flooring. Original wood floors, spiral staircase, high ceilings, antique wood stove (operational with a fireproof wall). Replaced within last 5 years: furnace, water heater, water softener rust removal system, sump pump, new electric outside entrance, well-new casing & submersible pump. Septic pumped June 2024, new vinyl windows throughout. Additional red building: Electric heat (propane Rinnai heater, refrigerator, stove (AS IS). Great 'get a way' spot for hobby, workshop--SHE SHED OR MAN CAVE. Property boasts raspberry, strawberry's, asparagus patches & many perennials. A True Find!! Come take a look!
New Assessment for 2024 $230,100
Zillow last checked: 8 hours ago
Listing updated: September 11, 2024 at 10:58am
Listed by:
Denise Calkins Ryder,
RE/MAX North Country
Bought with:
Daci Shenfield, 10401361662
Tina Leonard Real Estate, LLC
Source: ACVMLS,MLS#: 202245
Facts & features
Interior
Bedrooms & bathrooms
- Bedrooms: 4
- Bathrooms: 2
- Full bathrooms: 2
Primary bedroom
- Description: Wood floor
- Level: Second
- Area: 192.85 Square Feet
- Dimensions: 14.5 x 13.3
Bedroom
- Description: Wood floor
- Level: Second
- Area: 144.3 Square Feet
- Dimensions: 11.1 x 13
Bedroom
- Description: Wood floor
- Level: Second
- Area: 154.29 Square Feet
- Dimensions: 11.1 x 13.9
Bathroom
- Description: Vinyl Luxury Plank
- Level: First
- Area: 69.96 Square Feet
- Dimensions: 6.6 x 10.6
Bathroom
- Description: Luxury Vinyl
- Level: Second
- Area: 89.61 Square Feet
- Dimensions: 10.3 x 8.7
Dining room
- Description: Wood floors
- Level: First
- Area: 323.35 Square Feet
- Dimensions: 22.3 x 14.5
Family room
- Description: Wood floors
- Level: First
- Area: 213.15 Square Feet
- Dimensions: 14.5 x 14.7
Kitchen
- Description: Vinyl Luxury Plank
- Level: First
- Area: 293.28 Square Feet
- Dimensions: 18.8 x 15.6
Laundry
- Description: Vinyl Luxury Plank
- Level: First
- Area: 81.62 Square Feet
- Dimensions: 7.7 x 10.6
Living room
- Description: Wood floors
- Level: First
- Area: 216.09 Square Feet
- Dimensions: 14.7 x 14.7
Office
- Features: Natural Woodwork
- Level: First
- Area: 213.15 Square Feet
- Dimensions: 14.7 x 14.5
Other
- Description: Mudroom
- Level: First
- Area: 91 Square Feet
- Dimensions: 7 x 13
Other
- Description: Foyer
- Level: First
- Area: 111.72 Square Feet
- Dimensions: 7.6 x 14.7
Other
- Description: Walk in closet
- Level: Second
- Area: 75.48 Square Feet
- Dimensions: 10.2 x 7.4
Other
- Description: Extra Space
- Level: Second
- Area: 23.01 Square Feet
- Dimensions: 3.11 x 7.4
Workshop
- Description: Upstair Hall
- Level: Second
- Area: 144.2 Square Feet
- Dimensions: 10.3 x 14
Heating
- Forced Air, Oil
Cooling
- Ceiling Fan(s)
Appliances
- Included: Dishwasher, Electric Oven, Electric Range, Electric Water Heater, Freezer, Refrigerator, Water Softener
- Laundry: Electric Dryer Hookup, Laundry Room, Main Level, Washer Hookup
Features
- High Ceilings, Recessed Lighting
- Flooring: Luxury Vinyl, Vinyl, Wood
- Windows: Vinyl Clad Windows
- Basement: Crawl Space,Full,Sump Pump,Unfinished
Interior area
- Total structure area: 2,307
- Total interior livable area: 2,307 sqft
- Finished area above ground: 2,307
- Finished area below ground: 0
Property
Parking
- Total spaces: 2
- Parking features: Circular Driveway, Driveway, Garage Faces Front, Gravel
- Attached garage spaces: 2
Features
- Levels: Two
- Stories: 2
- Patio & porch: Covered, Front Porch, Porch
- Waterfront features: Stream
Lot
- Size: 1.80 Acres
- Features: Back Yard, Corner Lot, Landscaped, Level, Other
- Topography: Level
Details
- Additional structures: Barn(s), Garage(s), Workshop, Other, See Remarks
- Parcel number: 49.125
Construction
Type & style
- Home type: SingleFamily
- Architectural style: Colonial,Old Style
- Property subtype: Single Family Residence
Materials
- Wood Siding
- Foundation: Stone
- Roof: Metal
Condition
- Year built: 1910
Utilities & green energy
- Electric: 150 Amp Service
- Sewer: Septic Tank
- Water: Well, Well Drilled
- Utilities for property: Internet Available, Internet Connected
Community & neighborhood
Security
- Security features: Carbon Monoxide Detector(s), Smoke Detector(s)
Location
- Region: Champlain
Other
Other facts
- Listing agreement: Exclusive Right To Sell
- Listing terms: Cash,Conventional
- Road surface type: Gravel
Price history
| Date | Event | Price |
|---|---|---|
| 9/4/2024 | Sold | $225,000-10%$98/sqft |
Source: | ||
| 7/14/2024 | Pending sale | $249,900$108/sqft |
Source: | ||
| 6/28/2024 | Listed for sale | $249,900+212.4%$108/sqft |
Source: | ||
| 5/10/2002 | Sold | $80,000+13233.3%$35/sqft |
Source: Public Record | ||
| 8/9/1996 | Sold | $600 |
Source: Public Record | ||
Public tax history
| Year | Property taxes | Tax assessment |
|---|---|---|
| 2024 | -- | $230,100 +17.6% |
| 2023 | -- | $195,600 +13% |
| 2022 | -- | $173,100 +28.7% |
Find assessor info on the county website
Neighborhood: 12919
Nearby schools
GreatSchools rating
- 6/10Chazy Central Rural Junior Senior High SchoolGrades: K-12Distance: 3.9 mi
- 6/10Chazy Central Rural Elementary SchoolGrades: K-6Distance: 3.9 mi


