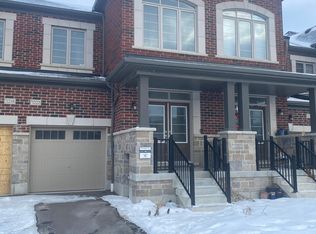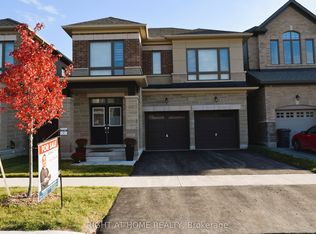Sold for $1,185,000 on 07/02/25
C$1,185,000
1211 Plymouth Dr, Oshawa, ON L1L 0T4
4beds
3,304sqft
Single Family Residence, Residential
Built in ----
3,759.5 Square Feet Lot
$-- Zestimate®
C$359/sqft
$-- Estimated rent
Home value
Not available
Estimated sales range
Not available
Not available
Loading...
Owner options
Explore your selling options
What's special
LAKEWOOD by Medallion! Located in Prestigious Kedron Community steps to top rated schools, parks, trails, recreation, shopping; Mins to Major HWYs making commute a breeze. Presenting one of the largest models FULL Brick home offering 4 beds + loft, 4 bath over 3300sqft as per builder's plan. * $$$ spent on upgrades - No expenses spared * Paver stone driveway w/ 2-car garage provides ample parking. Covered porch ideal for morning coffee presents DD entry w/ transom window. Bright foyer open to sun-filled front living comb w/ dining room w/ soaring 11ft ceilings, 2-way cozy fireplace & Hardwood flooring leading into the great room W/O to rear deck. French door entry leads into main-lvl office ideal for WFH, nursery, or guest accommodations. Executive chef's kitchen upgraded w/ B/I SS appliances, two-tone tall custom cabinetry, quartz counters, & centre island perfect for buyers looking to host. Venture upstairs to find a truly unique floorplan. In-between level offers family room loft w/ 12ft ceilings designed for private family entertainment. Primary bed retreat with upgraded extended 13ft tray ceilings, 5-pc resort style ensuite, & huge walk-in closet. Upper level offers 3-additional bedrooms & 2-4pc baths. Secondary bedroom suite w/ 4-pc semi-ensuite. Jack & Jill bedrooms w/ 4-pc semi ensuite walk-through perfect for growing families. Convenient second level laundry. FULL partially finished WALK-OUT Bsmt provides the perfect space to host events or design an in-law suite w/ direct access to the backyard. Must See!
Zillow last checked: 8 hours ago
Listing updated: August 20, 2025 at 12:19pm
Listed by:
Bryan Jaskolka, Salesperson,
CMI REAL ESTATE INC
Source: ITSO,MLS®#: 40737796Originating MLS®#: Cornerstone Association of REALTORS®
Facts & features
Interior
Bedrooms & bathrooms
- Bedrooms: 4
- Bathrooms: 4
- Full bathrooms: 3
- 1/2 bathrooms: 1
- Main level bathrooms: 1
Other
- Level: Second
Bedroom
- Features: 4-Piece, Semi-Ensuite (walk thru)
- Level: Second
Bedroom
- Features: 4-Piece, Semi-Ensuite (walk thru)
- Level: Second
Bedroom
- Features: 4-Piece, Ensuite, Ensuite Privilege
- Level: Second
Bathroom
- Features: 2-Piece
- Level: Main
Bathroom
- Features: 4-Piece
- Level: Second
Bathroom
- Features: 4-Piece, Ensuite, Semi-Ensuite (walk thru)
- Level: Second
Other
- Features: 5+ Piece
- Level: Second
Other
- Level: Basement
Eat in kitchen
- Level: Main
Family room
- Level: Second
Foyer
- Level: Main
Great room
- Level: Main
Laundry
- Level: Second
Other
- Level: Main
Mud room
- Level: Main
Office
- Level: Main
Recreation room
- Level: Basement
Storage
- Level: Basement
Heating
- Forced Air, Natural Gas
Cooling
- Central Air
Appliances
- Included: Water Heater
- Laundry: Laundry Room, Upper Level
Features
- In-law Capability, Ventilation System
- Basement: Walk-Out Access,Full,Partially Finished
- Has fireplace: No
Interior area
- Total structure area: 3,604
- Total interior livable area: 3,304 sqft
- Finished area above ground: 3,304
- Finished area below ground: 300
Property
Parking
- Total spaces: 4
- Parking features: Attached Garage, Paver Block, Private Drive Double Wide
- Attached garage spaces: 2
- Uncovered spaces: 2
Features
- Patio & porch: Deck, Porch
- Exterior features: Controlled Entry, Landscaped, Lighting, Privacy, Recreational Area
- Has view: Yes
- View description: Clear, Garden, Panoramic, Park/Greenbelt, Trees/Woods
- Frontage type: South
- Frontage length: 36.09
Lot
- Size: 3,759 sqft
- Dimensions: 36.09 x 104.17
- Features: Urban, Cul-De-Sac, Near Golf Course, Landscaped, Major Highway, Park, Playground Nearby, Public Parking, Rec./Community Centre, Schools
Details
- Parcel number: 162600335
- Zoning: R1-E(31)
Construction
Type & style
- Home type: SingleFamily
- Architectural style: Two Story
- Property subtype: Single Family Residence, Residential
Materials
- Brick
- Foundation: Concrete Perimeter
- Roof: Asphalt Shing
Condition
- 0-5 Years
- New construction: No
Utilities & green energy
- Sewer: Sewer (Municipal)
- Water: Municipal-Metered
Community & neighborhood
Location
- Region: Oshawa
Price history
| Date | Event | Price |
|---|---|---|
| 7/2/2025 | Sold | C$1,185,000-8.8%C$359/sqft |
Source: ITSO #40737796 | ||
| 1/6/2025 | Listed for sale | C$1,299,800C$393/sqft |
Source: | ||
Public tax history
Tax history is unavailable.
Neighborhood: Kedron
Nearby schools
GreatSchools rating
No schools nearby
We couldn't find any schools near this home.



