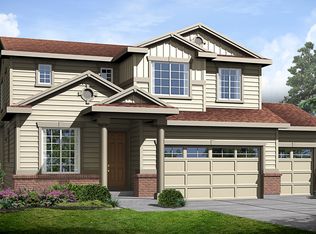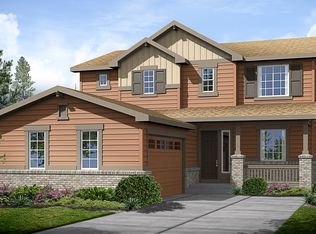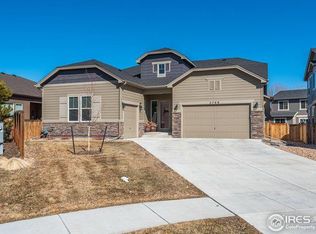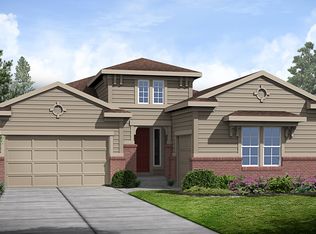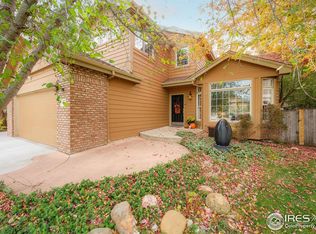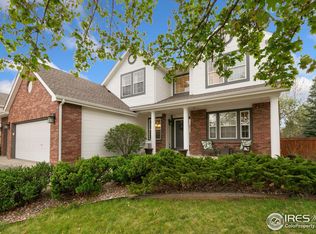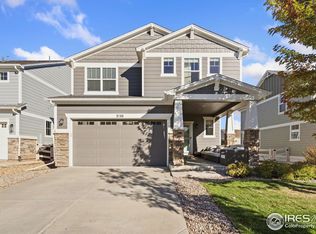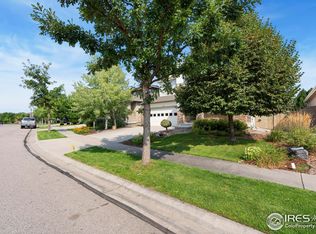1211 Peony Way combines thoughtful design with modern comfort. The main level offers open, single-level living, featuring a bright kitchen with granite counters, stainless appliances, gas range top, double ovens, walk-in pantry, and plenty of cabinet space. The primary suite includes a large walk-in closet and a relaxing 5-piece bath. The professionally finished basement adds a unique touch. A built-in bookcase swings open to reveal a hidden room, and a barn door leads to a concealed wet bar with wine storage. You'll also find a workshop area, tons of storage, and an additional non-conforming bedroom (4th bedroom).New carpet runs throughout the home, and a radon mitigation system is already installed for peace of mind. Enjoy the covered back deck, low-maintenance yard, and a great midtown location close to everything.
For sale
Price cut: $10K (12/6)
$797,000
1211 Peony Way, Fort Collins, CO 80525
4beds
4,238sqft
Est.:
Residential-Detached, Residential
Built in 2016
6,000 Square Feet Lot
$790,700 Zestimate®
$188/sqft
$119/mo HOA
What's special
Workshop areaLow-maintenance yardAdditional non-conforming bedroomCovered back deckHidden roomWalk-in pantryGas range top
- 39 days |
- 1,058 |
- 44 |
Zillow last checked: 8 hours ago
Listing updated: December 06, 2025 at 03:44pm
Listed by:
Jared Foster 970-690-5707,
Group Centerra
Source: IRES,MLS#: 1046720
Tour with a local agent
Facts & features
Interior
Bedrooms & bathrooms
- Bedrooms: 4
- Bathrooms: 3
- Full bathrooms: 2
- 3/4 bathrooms: 1
- Main level bedrooms: 3
Primary bedroom
- Area: 300
- Dimensions: 15 x 20
Bedroom 2
- Area: 143
- Dimensions: 13 x 11
Bedroom 3
- Area: 156
- Dimensions: 13 x 12
Bedroom 4
- Area: 150
- Dimensions: 15 x 10
Dining room
- Area: 154
- Dimensions: 11 x 14
Kitchen
- Area: 418
- Dimensions: 22 x 19
Living room
- Area: 170
- Dimensions: 17 x 10
Heating
- Forced Air
Cooling
- Central Air, Ceiling Fan(s)
Appliances
- Included: Electric Range/Oven, Dishwasher, Refrigerator, Microwave, Disposal
- Laundry: Washer/Dryer Hookups, Main Level
Features
- Satellite Avail, High Speed Internet, Eat-in Kitchen, Open Floorplan, Walk-In Closet(s), Kitchen Island, Open Floor Plan, Walk-in Closet
- Flooring: Wood, Wood Floors, Tile
- Windows: Window Coverings, Double Pane Windows
- Basement: Full,Partially Finished
- Has fireplace: Yes
- Fireplace features: Gas, Great Room
Interior area
- Total structure area: 4,238
- Total interior livable area: 4,238 sqft
- Finished area above ground: 2,131
- Finished area below ground: 2,107
Video & virtual tour
Property
Parking
- Total spaces: 3
- Parking features: Garage Door Opener
- Attached garage spaces: 3
- Details: Garage Type: Attached
Accessibility
- Accessibility features: Main Floor Bath, Accessible Bedroom, Main Level Laundry
Features
- Stories: 1
- Fencing: Fenced,Wood
Lot
- Size: 6,000 Square Feet
- Features: Curbs, Gutters, Sidewalks, Level
Details
- Parcel number: R1656556
- Zoning: RES
- Special conditions: Private Owner
Construction
Type & style
- Home type: SingleFamily
- Architectural style: Contemporary/Modern,Ranch
- Property subtype: Residential-Detached, Residential
Materials
- Wood/Frame, Brick
- Roof: Composition
Condition
- Not New, Previously Owned
- New construction: No
- Year built: 2016
Utilities & green energy
- Electric: Electric, City of Ft Collins
- Gas: Natural Gas, Xcel Energy
- Sewer: City Sewer
- Water: City Water, City of Fort Collins
- Utilities for property: Natural Gas Available, Electricity Available, Cable Available
Community & HOA
Community
- Subdivision: Lakeview
HOA
- Has HOA: Yes
- Services included: Trash
- HOA fee: $119 monthly
Location
- Region: Fort Collins
Financial & listing details
- Price per square foot: $188/sqft
- Tax assessed value: $836,600
- Annual tax amount: $5,025
- Date on market: 11/1/2025
- Cumulative days on market: 41 days
- Listing terms: Cash,Conventional,FHA,VA Loan
- Exclusions: Seller's Personal Property, Staging Items, Living Room Tv, Clothes Washer, Clothes Dryer
- Electric utility on property: Yes
- Road surface type: Paved
Estimated market value
$790,700
$751,000 - $830,000
$3,100/mo
Price history
Price history
| Date | Event | Price |
|---|---|---|
| 12/6/2025 | Price change | $797,000-1.2%$188/sqft |
Source: | ||
| 11/1/2025 | Listed for sale | $807,000+10.5%$190/sqft |
Source: | ||
| 10/26/2022 | Sold | $730,000+1.4%$172/sqft |
Source: | ||
| 9/23/2022 | Listed for sale | $720,000+51.6%$170/sqft |
Source: | ||
| 3/15/2017 | Sold | $474,950$112/sqft |
Source: Public Record Report a problem | ||
Public tax history
Public tax history
| Year | Property taxes | Tax assessment |
|---|---|---|
| 2024 | $4,781 +34.7% | $56,053 -1% |
| 2023 | $3,548 -1% | $56,596 +50.6% |
| 2022 | $3,586 -1.2% | $37,579 -2.8% |
Find assessor info on the county website
BuyAbility℠ payment
Est. payment
$4,509/mo
Principal & interest
$3792
Property taxes
$319
Other costs
$398
Climate risks
Neighborhood: Lake Sherwood
Nearby schools
GreatSchools rating
- 8/10Shepardson Elementary SchoolGrades: PK-5Distance: 0.7 mi
- 6/10Boltz Middle SchoolGrades: 6-8Distance: 0.7 mi
- 8/10Fort Collins High SchoolGrades: 9-12Distance: 1.2 mi
Schools provided by the listing agent
- Elementary: Shepardson
- Middle: Boltz
- High: Ft Collins
Source: IRES. This data may not be complete. We recommend contacting the local school district to confirm school assignments for this home.
- Loading
- Loading
