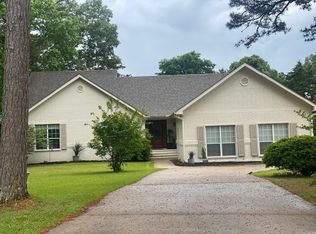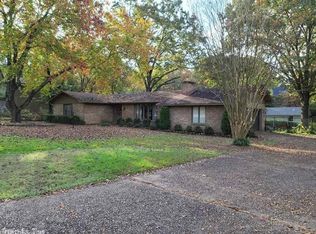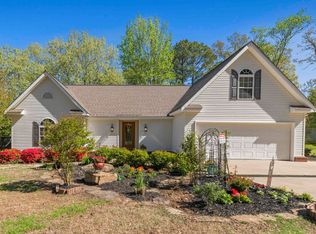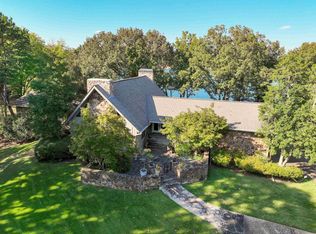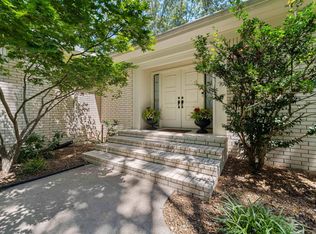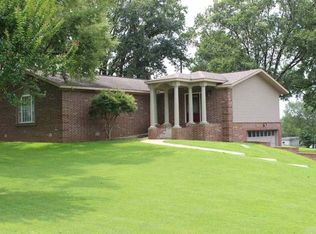Paradise Awaits at this Lakefront home overlooking Greers Ferry Lake. Step into your dream home, where tranquility meets breathtaking sunsets. Nestled in this highly coveted area, this magnificent lakefront property on a double lot boasts unparalleled views of the serene lake. Let your days end with awe-inspiring western sunset vistas from the comfort of your own backyard. As you enter this expansive residence, discover a blend of luxury & practicality that promises endless potential. The heated in-ground pool, overlooking the glittering lake, beckons you for a refreshing dip as you soak in the natural beauty around you. Entertaining is elevated to an art form here, with an outdoor kitchen area, a generous covered and uncovered deck, & elegant stone patios perfect for gatherings under the stars. Inside, experience the warmth and charm of three inviting fireplaces, ample storage solutions, a large pantry, and two generously-sized walk-in master closets catering to all your needs. The lower den area provides a cozy retreat, making it an ideal space for relaxation or entertaining. A whole house generator that provides electric when a power outage occurs. Safe room. See agent remarks.
Active
$879,000
1211 Palisade Cir, Heber Springs, AR 72543
4beds
4,595sqft
Est.:
Single Family Residence
Built in 1976
0.55 Acres Lot
$836,700 Zestimate®
$191/sqft
$-- HOA
What's special
Magnificent lakefront propertyHeated in-ground poolOutdoor kitchen areaLower den areaLakefront homeElegant stone patiosExpansive residence
- 37 days |
- 886 |
- 25 |
Zillow last checked: 8 hours ago
Listing updated: November 09, 2025 at 10:19pm
Listed by:
Tammy Landry 501-412-0182,
Landry Greers Ferry Lake Realty 501-884-4663
Source: CARMLS,MLS#: 25044014
Tour with a local agent
Facts & features
Interior
Bedrooms & bathrooms
- Bedrooms: 4
- Bathrooms: 5
- Full bathrooms: 3
- 1/2 bathrooms: 2
Rooms
- Room types: Den/Family Room, Office/Study, Basement
Dining room
- Features: Separate Dining Room, Eat-in Kitchen, Breakfast Bar
Heating
- Natural Gas, Zoned
Cooling
- Electric
Appliances
- Included: Microwave, Electric Range, Surface Range, Dishwasher, Disposal, Oven, Gas Water Heater
- Laundry: Washer Hookup, Electric Dryer Hookup, Laundry Room
Features
- Wet Bar, Walk-In Closet(s), Ceiling Fan(s), Walk-in Shower, Breakfast Bar, Kit Counter-Corian, Pantry, Sheet Rock, Paneling, Wallpaper, Sheet Rock Ceiling, Vaulted Ceiling(s), Wood Ceiling, Primary Bedroom/Main Lv, Guest Bedroom/Main Lv, Primary Bedroom Apart, Guest Bedroom Apart, Primary Bed. Sitting Area, 2 Bedrooms Same Level, 2 Bedrooms Upper Level, 2 Bedrooms Lower Level
- Flooring: Carpet, Wood, Tile
- Doors: Insulated Doors
- Windows: Window Treatments, Insulated Windows, Skylight(s)
- Basement: Full,Finished,Interior Entry,Walk-Out Access,Heated,Cooled,Sump Pump
- Has fireplace: Yes
- Fireplace features: Woodburning-Site-Built, Gas Logs Present, Glass Doors, Utensils, Three or More
Interior area
- Total structure area: 4,595
- Total interior livable area: 4,595 sqft
Video & virtual tour
Property
Parking
- Total spaces: 2
- Parking features: Garage, Two Car, Detached, Garage Door Opener
- Has garage: Yes
Features
- Levels: Two
- Patio & porch: Patio, Deck
- Exterior features: Rain Gutters
- Has private pool: Yes
- Pool features: In Ground, Heated
- Has spa: Yes
- Spa features: Whirlpool/Hot Tub/Spa
- Has view: Yes
- View description: Mountain(s), Lake, Vista View
- Has water view: Yes
- Water view: Lake
- Waterfront features: Ski Lake, Lake Front, Lake
- Body of water: Lake: Greers Ferry
Lot
- Size: 0.55 Acres
- Dimensions: 181' x 103'202' x 165'
- Features: Level, Cleared, Extra Landscaping, Subdivided, River/Lake Area, Common to Lake, Waterfront
Details
- Parcel number: 30002060000
Construction
Type & style
- Home type: SingleFamily
- Architectural style: Traditional
- Property subtype: Single Family Residence
Materials
- Stone, Wood Siding
- Foundation: Slab
- Roof: Shingle
Condition
- New construction: No
- Year built: 1976
Utilities & green energy
- Electric: Electric-Co-op
- Gas: Gas-Natural
- Sewer: Public Sewer
- Water: Public
- Utilities for property: Natural Gas Connected, Underground Utilities
Green energy
- Energy efficient items: Doors
Community & HOA
Community
- Features: Pool, Tennis Court(s), Sauna, Playground, Clubhouse, Party Room, Picnic Area, Marina, Hot Tub, Golf, Fitness/Bike Trail
- Security: Smoke Detector(s), Security System, Safe/Storm Room
- Subdivision: Riviera Cove-Lake
HOA
- Has HOA: No
Location
- Region: Heber Springs
Financial & listing details
- Price per square foot: $191/sqft
- Tax assessed value: $654,645
- Annual tax amount: $4,222
- Date on market: 11/4/2025
- Listing terms: Conventional,Cash
- Road surface type: Paved
Estimated market value
$836,700
$795,000 - $879,000
$3,520/mo
Price history
Price history
| Date | Event | Price |
|---|---|---|
| 11/4/2025 | Listed for sale | $879,000$191/sqft |
Source: | ||
| 11/1/2025 | Listing removed | $879,000$191/sqft |
Source: | ||
| 9/17/2025 | Price change | $879,000-1.8%$191/sqft |
Source: | ||
| 8/2/2025 | Price change | $895,000-1.1%$195/sqft |
Source: | ||
| 7/7/2025 | Price change | $905,000-4.7%$197/sqft |
Source: | ||
Public tax history
Public tax history
| Year | Property taxes | Tax assessment |
|---|---|---|
| 2024 | $4,222 -1.7% | $109,804 |
| 2023 | $4,297 -1.2% | $109,804 |
| 2022 | $4,347 | $109,804 |
Find assessor info on the county website
BuyAbility℠ payment
Est. payment
$4,060/mo
Principal & interest
$3408
Property taxes
$344
Home insurance
$308
Climate risks
Neighborhood: 72543
Nearby schools
GreatSchools rating
- 6/10Heber Springs Elementary SchoolGrades: PK-5Distance: 0.5 mi
- 8/10Heber Springs Middle SchoolGrades: 6-8Distance: 0.6 mi
- 7/10Heber Springs High SchoolGrades: 9-12Distance: 0.7 mi
- Loading
- Loading
