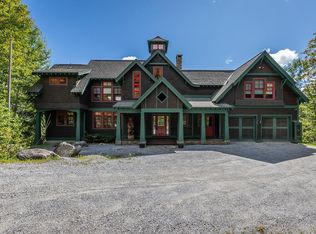Luxury Mountain Retreat that makes for a perfect slope side ski home. Welcome to ski in - ski out living in prestigious Solitude Village. This stunning 5 bedroom/ 6 bath home has quality custom details throughout including a beautiful chef's kitchen, vaulted ceilings, a ski room that empties out onto Daybreak ski trail, and an expansive deck overlooking the Okemo Valley. Family and guests will love the well-appointed bedrooms and the kids will adore the custom birch tree bunk beds. Every detail has been well thought out and executed. Plenty of room for entertaining with ideal design flow and there's even a second living space and gaming room. The impressive stone fireplace adds to the ambiance as well as a great place to warm up in front of after a day on the slopes. Okemo Valley Golf Course, Jackson Gore Adventure Zone, and four lakes are in the back yard so there is something to do all year-round within a 5 minute drive. Come see what this home has to offer.
This property is off market, which means it's not currently listed for sale or rent on Zillow. This may be different from what's available on other websites or public sources.
