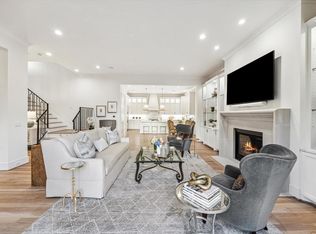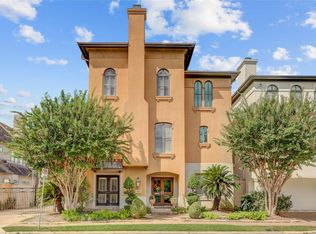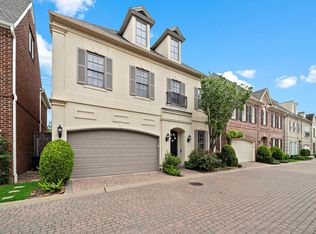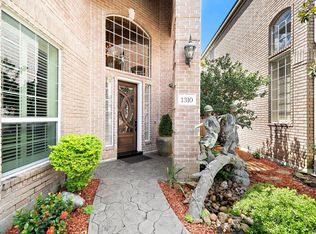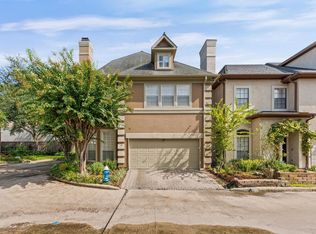Freshly Updated & Well taken Care of Westhaven Estates Home in a Gated Community located in the sought after Briargrove area. Close proximity to fine dining, galleria attractions, & Briargrove Schools. Features Hardwood floors, full service elevator, 4 Bedrooms, each having their own full bathrooms. Large outdoor naturally shaded patio with Hot Tub, 1/2bath on 1st floor for guests. Formal Living/Home Office with French doors & Fireplace. Large open living area with Fireplace open to Kitchen. Formal Dining Room off Kitchen. Extravagant Kitchen with Thermador double ovens, oversized island, custom stone backsplash & custom cabinets. Primary Bedroom located on the 2nd floor with built-in shelves, Bay Windows & private fireplace. Primary Bath features Double Vanity, 2 Walk in closets with built-ins, whirlpool tub & separate shower. All 2nd floor bedrooms have walk in closets & full baths. 3rd floor features media room/4th bedroom with full bathroom/closet!Schedule your private tour today!
For sale
$888,000
1211 Nantucket Dr STE C, Houston, TX 77057
4beds
4,695sqft
Est.:
Single Family Residence
Built in 1994
4,173.05 Square Feet Lot
$-- Zestimate®
$189/sqft
$-- HOA
What's special
- 181 days |
- 207 |
- 5 |
Zillow last checked: 8 hours ago
Listing updated: November 17, 2025 at 12:01pm
Listed by:
Jeffrey Whitespeare TREC #0613633 713-858-7686,
eXp Realty LLC
Source: HAR,MLS#: 72809402
Tour with a local agent
Facts & features
Interior
Bedrooms & bathrooms
- Bedrooms: 4
- Bathrooms: 5
- Full bathrooms: 4
- 1/2 bathrooms: 1
Rooms
- Room types: Family Room
Primary bathroom
- Features: Hollywood Bath, Primary Bath: Double Sinks, Primary Bath: Separate Shower
Kitchen
- Features: Kitchen open to Family Room
Heating
- Natural Gas
Cooling
- Ceiling Fan(s), Electric
Appliances
- Included: Disposal, Dryer, Refrigerator, Washer, Double Oven, Gas Oven, Microwave, Gas Cooktop, Dishwasher
- Laundry: Electric Dryer Hookup, Gas Dryer Hookup, Washer Hookup
Features
- Crown Molding, Elevator, Elevator Shaft, Formal Entry/Foyer, High Ceilings, Prewired for Alarm System, All Bedrooms Up, Primary Bed - 2nd Floor, Sitting Area
- Flooring: Engineered Hardwood, Marble, Stone, Wood
- Windows: Insulated/Low-E windows
- Number of fireplaces: 3
- Fireplace features: Gas
Interior area
- Total structure area: 4,695
- Total interior livable area: 4,695 sqft
Property
Parking
- Total spaces: 2
- Parking features: Attached
- Attached garage spaces: 2
Features
- Stories: 3
- Patio & porch: Covered, Porch
- Exterior features: Side Yard
- Has spa: Yes
- Spa features: Spa/Hot Tub, Private
- Fencing: Back Yard,Full
Lot
- Size: 4,173.05 Square Feet
- Features: Back Yard, Subdivided, 0 Up To 1/4 Acre
Details
- Parcel number: 0761800150441
Construction
Type & style
- Home type: SingleFamily
- Architectural style: Colonial,Traditional
- Property subtype: Single Family Residence
Materials
- Cement Siding, Stucco
- Foundation: Slab
- Roof: Composition
Condition
- New construction: No
- Year built: 1994
Utilities & green energy
- Sewer: Public Sewer
- Water: Public
Green energy
- Energy efficient items: Thermostat, HVAC
Community & HOA
Community
- Security: Prewired for Alarm System
- Subdivision: Westhaven Estate Sec 02
Location
- Region: Houston
Financial & listing details
- Price per square foot: $189/sqft
- Tax assessed value: $1,208,595
- Annual tax amount: $23,783
- Date on market: 6/16/2025
- Listing terms: Cash,Conventional,VA Loan
Estimated market value
Not available
Estimated sales range
Not available
$6,292/mo
Price history
Price history
| Date | Event | Price |
|---|---|---|
| 11/17/2025 | Listed for sale | $888,000$189/sqft |
Source: | ||
| 8/29/2025 | Pending sale | $888,000$189/sqft |
Source: | ||
| 8/19/2025 | Price change | $888,000-6.5%$189/sqft |
Source: | ||
| 7/1/2025 | Price change | $950,000-11.6%$202/sqft |
Source: | ||
| 1/22/2025 | Price change | $1,075,000-14%$229/sqft |
Source: | ||
Public tax history
Public tax history
| Year | Property taxes | Tax assessment |
|---|---|---|
| 2025 | -- | $1,208,595 +28.1% |
| 2024 | $19,742 -3.2% | $943,519 -6.8% |
| 2023 | $20,395 -3.7% | $1,012,256 +5.2% |
Find assessor info on the county website
BuyAbility℠ payment
Est. payment
$5,770/mo
Principal & interest
$4275
Property taxes
$1184
Home insurance
$311
Climate risks
Neighborhood: Greater Uptown
Nearby schools
GreatSchools rating
- 6/10Briargrove Elementary SchoolGrades: PK-5Distance: 0.5 mi
- 5/10Tanglewood MiddleGrades: 6-8Distance: 1.2 mi
- 2/10Lee High SchoolGrades: 9-12Distance: 1.9 mi
Schools provided by the listing agent
- Elementary: Briargrove Elementary School
- Middle: Tanglewood Middle School
- High: Wisdom High School
Source: HAR. This data may not be complete. We recommend contacting the local school district to confirm school assignments for this home.
- Loading
- Loading

