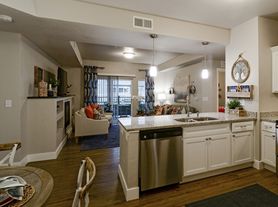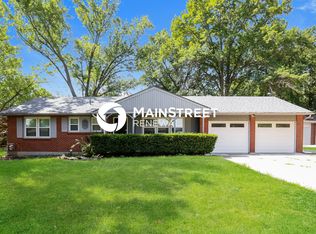Beautiful 4 Bedroom/ 3 Bath Home in KCMO
Another great listing from Michael and Renters Warehouse!
Immaculate reverse 1.5 story with a beautiful view from the large covered deck that overlooks the expansive backyard. Gorgeous hardwood floors on the main level with numerous upgrades throughout. Open concept kitchen with granite countertops and stainless steel appliances. First floor laundry! Attached 3 car garage.
First floor master bedroom features large en-suite master bathroom with a walk in shower and tub, separate shower and tub, and sizeable walk in closet. Charming fireplace and large covered patio adds appeal to the main level of this spotless home. Two of the four bedrooms are located downstairs, which features a walkout basement with an expansive covered patio. Large finished basement space includes wet bar and wreck area with tons of natural light. Plenty of extra storage space in the basement.
Qualifications - 600+ credit score preferred. Good rental history, no eviction or bankruptcy in the last 5 years, Security deposit = 1 month rent.. Tenant is responsible for all utilities and lawn maintenance. $60 Application fee per adult, $199 Admin fee upon approval. Monthly processing fee of 1% of rent.
House for rent
$2,950/mo
1211 NW 94th St, Kansas City, MO 64155
4beds
2,829sqft
Price may not include required fees and charges.
Single family residence
Available Sat Nov 1 2025
Cats, dogs OK
Central air, ceiling fan
-- Laundry
3 Parking spaces parking
Forced air, fireplace
What's special
Charming fireplaceFinished basement spaceExpansive backyardGranite countertopsWalkout basementExtra storage spaceOpen concept kitchen
- 37 days |
- -- |
- -- |
Travel times
Looking to buy when your lease ends?
Consider a first-time homebuyer savings account designed to grow your down payment with up to a 6% match & a competitive APY.
Facts & features
Interior
Bedrooms & bathrooms
- Bedrooms: 4
- Bathrooms: 3
- Full bathrooms: 3
Rooms
- Room types: Dining Room
Heating
- Forced Air, Fireplace
Cooling
- Central Air, Ceiling Fan
Appliances
- Included: Dishwasher, Disposal, Microwave, Range Oven, Refrigerator, Stove
Features
- Ceiling Fan(s), Storage, Walk In Closet, Walk-In Closet(s)
- Flooring: Hardwood, Tile
- Has fireplace: Yes
Interior area
- Total interior livable area: 2,829 sqft
Property
Parking
- Total spaces: 3
- Details: Contact manager
Features
- Exterior features: Eat-in Kitchen, Granite Countertops, Heating system: ForcedAir, High Ceilings, Indoor Jacuzzi, No Utilities included in rent, Stainless Steel Appliances, Walk In Closet
Details
- Parcel number: 13207000402300
Construction
Type & style
- Home type: SingleFamily
- Property subtype: Single Family Residence
Condition
- Year built: 2012
Utilities & green energy
- Utilities for property: Cable Available
Community & HOA
Location
- Region: Kansas City
Financial & listing details
- Lease term: Contact For Details
Price history
| Date | Event | Price |
|---|---|---|
| 9/30/2025 | Price change | $2,950-4.8%$1/sqft |
Source: Zillow Rentals | ||
| 9/23/2025 | Listed for rent | $3,100+10.7%$1/sqft |
Source: Zillow Rentals | ||
| 10/26/2024 | Listing removed | $2,800$1/sqft |
Source: Zillow Rentals | ||
| 10/17/2024 | Listed for rent | $2,800+1.8%$1/sqft |
Source: Zillow Rentals | ||
| 9/5/2023 | Listing removed | -- |
Source: Zillow Rentals | ||

