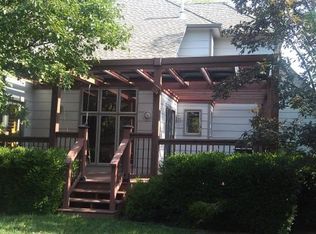Sold
Price Unknown
1211 N Rutland St, Wichita, KS 67206
4beds
3,216sqft
Single Family Onsite Built
Built in 1987
0.25 Acres Lot
$422,900 Zestimate®
$--/sqft
$2,546 Estimated rent
Home value
$422,900
$402,000 - $444,000
$2,546/mo
Zestimate® history
Loading...
Owner options
Explore your selling options
What's special
Welcome to this meticulously cared for ranch in Hartmoor Estates! This 4 bedroom, 3.5 bath home boasts more than 2,200 square feet of above ground living space with large rooms and plenty of space! In addition to the 3 upstairs bedrooms, there is a large office with original built-in cabinetry and shelving. Upon entering, the beautiful foyer gives you a grand entrance into the home. The large living room boasts coffered ceilings and a fireplace and great views to the backyard. If you love to entertain, this home is perfect for you! Not only is the kitchen spacious and updated with quartz counters, glass tile backsplash and custom, soft-close cabinets, it also has a custom coffee bar area which provides additional cabinet and counter space, breakfast nook and adjoined with the large formal dining room which is the perfect space for your holiday dinners and regular entertainment! The double ovens also make this the perfect holiday home. The master suite includes more updated spaces with the huge master bathroom with separate soaker tub and shower, private toilet, linen closets and double sinks. A separate main floor laundry room is convenient for everyone! Downstairs, you'll find a large rec room with built-ins and a massive 4th bedroom and recently remodeled bathroom. There are endless possibilities with the space downstairs as there is a 5th bedroom roughed-in with an egress window that is currently used as a workroom, and over 1,000 more sq. feet of unfinished space giving you practically unlimited storage options and the opportunity to finish the space for more living area and added value! Not only will you be impressed with the inside of this well-cared for home, but the yard is fully fenced with mature trees, newly stained deck with hot tub and a great driveway for additional parking! All of this in a convenient location to schools, parks, nearby restaurants and some of the East side's best shopping!
Zillow last checked: 8 hours ago
Listing updated: October 28, 2023 at 08:05pm
Listed by:
Tessa Konen 316-680-8517,
Keller Williams Hometown Partners
Source: SCKMLS,MLS#: 629998
Facts & features
Interior
Bedrooms & bathrooms
- Bedrooms: 4
- Bathrooms: 4
- Full bathrooms: 3
- 1/2 bathrooms: 1
Primary bedroom
- Description: Carpet
- Level: Main
- Area: 213
- Dimensions: 15 X 14.2
Bedroom
- Description: Carpet
- Level: Main
- Area: 132.98
- Dimensions: 12.2 X 10.9
Bedroom
- Description: Carpet
- Level: Main
- Area: 111.1
- Dimensions: 11 X 10.10
Bedroom
- Description: Carpet
- Level: Basement
- Area: 234.95
- Dimensions: 18.5 X 12.7
Dining room
- Description: Carpet
- Level: Main
- Area: 201.25
- Dimensions: 12.5 X 16.10
Kitchen
- Description: Tile
- Level: Main
- Area: 391
- Dimensions: 17 X 23
Living room
- Description: Carpet
- Level: Main
- Area: 352
- Dimensions: 22 X 16
Office
- Description: Carpet
- Level: Main
- Area: 145.44
- Dimensions: 12 X 12.12
Recreation room
- Description: Carpet
- Level: Basement
- Area: 313.6
- Dimensions: 16 X 19.6
Heating
- Forced Air, Natural Gas
Cooling
- Central Air, Electric
Appliances
- Included: Dishwasher, Disposal, Microwave, Refrigerator, Range
- Laundry: Main Level, Laundry Room, 220 equipment
Features
- Ceiling Fan(s), Walk-In Closet(s)
- Doors: Storm Door(s)
- Windows: Window Coverings-Part, Storm Window(s), Skylight(s)
- Basement: Partially Finished
- Number of fireplaces: 1
- Fireplace features: One, Living Room, Gas
Interior area
- Total interior livable area: 3,216 sqft
- Finished area above ground: 2,287
- Finished area below ground: 929
Property
Parking
- Total spaces: 2
- Parking features: Attached, Garage Door Opener, Oversized
- Garage spaces: 2
Features
- Levels: One
- Stories: 1
- Patio & porch: Patio, Deck
- Exterior features: Guttering - ALL, Sprinkler System
- Has spa: Yes
- Spa features: Outdoor Hot Tub
- Fencing: Wood
Lot
- Size: 0.25 Acres
- Features: Standard
Details
- Parcel number: 114180120400700
Construction
Type & style
- Home type: SingleFamily
- Architectural style: Ranch
- Property subtype: Single Family Onsite Built
Materials
- Frame w/Less than 50% Mas, Brick
- Foundation: Full, Day Light
- Roof: Composition
Condition
- Year built: 1987
Utilities & green energy
- Gas: Natural Gas Available
- Utilities for property: Sewer Available, Natural Gas Available, Public
Community & neighborhood
Community
- Community features: Greenbelt, Jogging Path, Lake
Location
- Region: Wichita
- Subdivision: HARTMOOR ESTATES
HOA & financial
HOA
- Has HOA: Yes
- HOA fee: $285 annually
- Services included: Gen. Upkeep for Common Ar
Other
Other facts
- Ownership: Individual
- Road surface type: Paved
Price history
Price history is unavailable.
Public tax history
| Year | Property taxes | Tax assessment |
|---|---|---|
| 2024 | $4,758 -2.3% | $43,056 |
| 2023 | $4,871 +13% | $43,056 |
| 2022 | $4,310 +6% | -- |
Find assessor info on the county website
Neighborhood: 67206
Nearby schools
GreatSchools rating
- 3/10Price-Harris Communications Magnet Elementary SchoolGrades: PK-5Distance: 0.4 mi
- 4/10Coleman Middle SchoolGrades: 6-8Distance: 0.5 mi
- NAWichita Learning CenterGrades: Distance: 2.8 mi
Schools provided by the listing agent
- Elementary: Price-Harris
- Middle: Coleman
- High: Southeast
Source: SCKMLS. This data may not be complete. We recommend contacting the local school district to confirm school assignments for this home.
