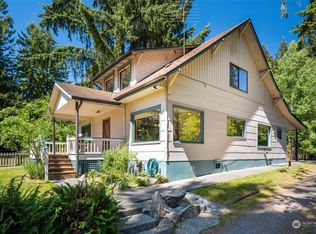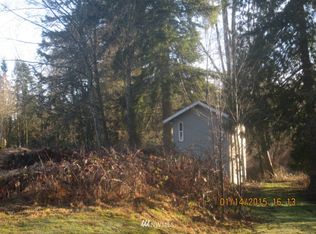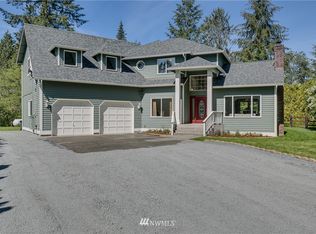Sold
Listed by:
Devin Sanford,
The Preview Group
Bought with: Rain Town Realty + JPAR
$1,550,000
1211 N Machias Road, Lake Stevens, WA 98258
3beds
2,711sqft
Single Family Residence
Built in 1997
2.3 Acres Lot
$1,482,900 Zestimate®
$572/sqft
$3,926 Estimated rent
Home value
$1,482,900
$1.38M - $1.60M
$3,926/mo
Zestimate® history
Loading...
Owner options
Explore your selling options
What's special
There’s no comparison to this Private Estate backing to mesmerizing bird sanctuary. You’ll relish all 4 seasons of the Nature Preserve with Red-Winged Blackbirds, Gold Finches, Doves, Sparrows, Blue Jays, Chipmunks, Squirrels, Bunnies & more. Lavish Landscaping hosts 2-Lace Maples, rare Dawn Redwood, Hybrid Roses, Pea Garden, Frank Lloyd Wright Statues, Fountains, 12-Zone Sprinkler System, Wired for sound in/out, Next to 34 Mi. Centennial Trail, 1-Mi. to boat ramp/downtown, 2 Primary Suites, 3 Rms. w/ sliders to back patios. 1,340 Sq. Ft. garage and 4K+, five-bay shop w/ full-bath, office, Mezzanine, heat & w/d hookups, phone/internet wired, & Epoxy Floors. Vaulted & drop ceilings, up/down Lutron Lighting throughout, Wet Bar, 2 RV Hookups.
Zillow last checked: 8 hours ago
Listing updated: April 11, 2025 at 04:02am
Offers reviewed: Feb 24
Listed by:
Devin Sanford,
The Preview Group
Bought with:
Greg Elwin, 20107724
Rain Town Realty + JPAR
Source: NWMLS,MLS#: 2322768
Facts & features
Interior
Bedrooms & bathrooms
- Bedrooms: 3
- Bathrooms: 5
- Full bathrooms: 3
- 3/4 bathrooms: 1
- 1/2 bathrooms: 1
- Main level bathrooms: 5
- Main level bedrooms: 3
Primary bedroom
- Description: Primary
- Level: Main
Bedroom
- Description: 2nd Primary
- Level: Main
Bedroom
- Description: Guest Room
- Level: Main
Bathroom full
- Description: Primary
- Level: Main
Bathroom full
- Description: Guest Bath
- Level: Main
Bathroom three quarter
- Description: 2nd Primary
- Level: Main
Bathroom full
- Description: Shop
- Level: Main
Other
- Description: Powder off Laundry
- Level: Main
Den office
- Description: Den/Office
- Level: Main
Dining room
- Description: Formal Dining Area
- Level: Main
Entry hall
- Description: Entry
- Level: Main
Great room
- Description: Great Room
- Level: Main
Kitchen with eating space
- Description: Kitchen with Eating Space
- Level: Main
Utility room
- Description: Separate Laundry Room
- Level: Main
Heating
- Fireplace(s), Forced Air, Hot Water Recirc Pump
Cooling
- None
Appliances
- Included: Dishwasher(s), Double Oven, Dryer(s), Microwave(s), Refrigerator(s), Stove(s)/Range(s), Washer(s), Garbage Disposal, Water Heater: Gas, Water Heater Location: Garage
Features
- Bath Off Primary, Central Vacuum, Dining Room
- Flooring: Ceramic Tile, Carpet
- Windows: Double Pane/Storm Window, Skylight(s)
- Basement: None
- Number of fireplaces: 3
- Fireplace features: Gas, Main Level: 3, Fireplace
Interior area
- Total structure area: 2,711
- Total interior livable area: 2,711 sqft
Property
Parking
- Total spaces: 4
- Parking features: Attached Garage, RV Parking
- Attached garage spaces: 4
Features
- Levels: One
- Stories: 1
- Entry location: Main
- Patio & porch: Bath Off Primary, Built-In Vacuum, Ceramic Tile, Double Pane/Storm Window, Dining Room, Fireplace, Fireplace (Primary Bedroom), Jetted Tub, Skylight(s), Wall to Wall Carpet, Water Heater, Wet Bar, Wine/Beverage Refrigerator
- Has spa: Yes
- Spa features: Bath
- Has view: Yes
- View description: See Remarks, Territorial
- Waterfront features: Low Bank
Lot
- Size: 2.30 Acres
- Features: Dead End Street, Open Lot, Sidewalk, Value In Land, Fenced-Partially, High Speed Internet, Hot Tub/Spa, Patio, Propane, RV Parking, Shop, Sprinkler System
- Topography: Partial Slope
- Residential vegetation: Garden Space
Details
- Parcel number: 29060900401900
- Zoning description: Jurisdiction: County
- Special conditions: Standard
Construction
Type & style
- Home type: SingleFamily
- Architectural style: Craftsman
- Property subtype: Single Family Residence
Materials
- Stone, Wood Siding
- Foundation: Poured Concrete
- Roof: Composition
Condition
- Very Good
- Year built: 1997
- Major remodel year: 1997
Utilities & green energy
- Electric: Company: PUD
- Sewer: Septic Tank
- Water: Public, Company: PUD
- Utilities for property: Dish, Zipley Fiber
Community & neighborhood
Location
- Region: Lake Stevens
- Subdivision: Machias
Other
Other facts
- Listing terms: Cash Out,Conventional
- Cumulative days on market: 54 days
Price history
| Date | Event | Price |
|---|---|---|
| 3/11/2025 | Sold | $1,550,000-3%$572/sqft |
Source: | ||
| 2/25/2025 | Pending sale | $1,598,000$589/sqft |
Source: | ||
| 2/15/2025 | Listed for sale | $1,598,000+88%$589/sqft |
Source: | ||
| 6/1/2017 | Sold | $850,000-5.6%$314/sqft |
Source: | ||
| 5/18/2017 | Pending sale | $899,950$332/sqft |
Source: Skyline Properties, Inc. #1088929 Report a problem | ||
Public tax history
| Year | Property taxes | Tax assessment |
|---|---|---|
| 2024 | $10,693 +7.5% | $1,200,100 +8.9% |
| 2023 | $9,950 +2% | $1,102,400 -6.2% |
| 2022 | $9,756 -1.3% | $1,175,700 +19.4% |
Find assessor info on the county website
Neighborhood: 98258
Nearby schools
GreatSchools rating
- 7/10Mt. Pilchuck Elementary SchoolGrades: K-5Distance: 0.9 mi
- 7/10North Lake Middle SchoolGrades: 6-7Distance: 1.3 mi
- 8/10Lake Stevens Sr High SchoolGrades: 10-12Distance: 2.1 mi
Schools provided by the listing agent
- Elementary: Mt. Pilchuck Elem
- Middle: North Lake Mid
- High: Lake Stevens Snr Hig
Source: NWMLS. This data may not be complete. We recommend contacting the local school district to confirm school assignments for this home.
Get a cash offer in 3 minutes
Find out how much your home could sell for in as little as 3 minutes with a no-obligation cash offer.
Estimated market value$1,482,900
Get a cash offer in 3 minutes
Find out how much your home could sell for in as little as 3 minutes with a no-obligation cash offer.
Estimated market value
$1,482,900



