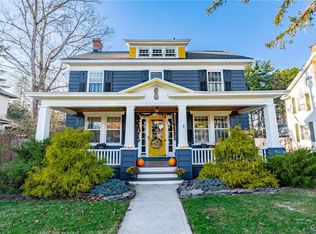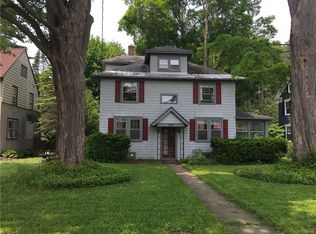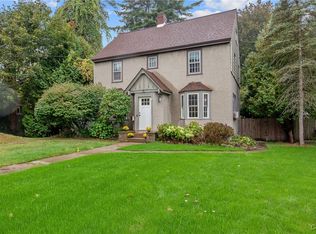CLASSY 1920'S HOME WITH CHARM & CHARACTER; HUGE FAMILY ROOM ADDITION WITH EXPANDED DINING AREA; LIVING ROOM WITH FIREPLACE; FORMAL DINING; FULL ATTIC; LARGE 2-STALL GARAGE; BEAUTIFUL PRIVATE DEEP LOT WITH A HUGE INGROUND POOL; GREAT CURB APPEAL; A LOT OF HOUSE FOR THE PRICE
This property is off market, which means it's not currently listed for sale or rent on Zillow. This may be different from what's available on other websites or public sources.


