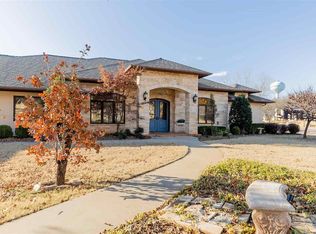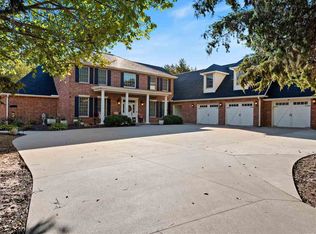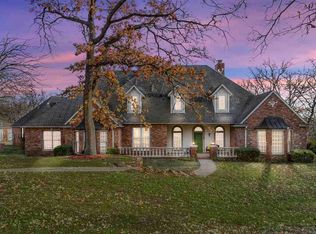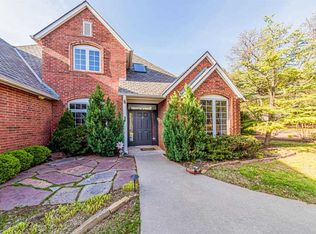This magnificent custom-built, one-owner home was made for entertaining with luxurious features throughout. Enjoy your private circle drive into this dream home situated on 3 beautiful acres just 3 miles from OSU's campus! The grand, newly remodeled kitchen features an open concept design with beautiful quartz countertops, custom brick flooring, and an oversized walk-in pantry that serves as an ICF safe room. The gorgeous master suite includes a large, walk-out balcony overlooking the beautiful backyard. The custom designed backyard oasis is a must see for your family. Features include a pebble deck gunite pool installed in 2021 with a tanning ledge, rock waterfall, gunite hot tub, custom flagstone fire pit, brand new cool deck covering outdoor kitchen and pool area, and a large custom batting cage. All this is surrounded by beautiful mature trees giving you the privacy and beauty you desire. Additionally, the home includes a formal dining room, an oversized game room, 3 car garage, and porte cochère. Updated and newly remodeled bathrooms with quartz countertops, all new paint and new flooring downstairs, a fully installed underground/invisible dog fence, and the list of custom updates and amenities goes on and on! This is a Must See! *Full list attached. This home was made for you!
For sale
$1,075,000
1211 N Cimarron Hl, Stillwater, OK 74075
6beds
5,426sqft
Est.:
Single Family Residence
Built in 2008
3.06 Acres Lot
$-- Zestimate®
$198/sqft
$17/mo HOA
What's special
- 227 days |
- 757 |
- 40 |
Zillow last checked: 8 hours ago
Listing updated: December 05, 2025 at 12:03pm
Listed by:
Taylor Cash Owens 469-363-0041,
Legacy Realty Advisors
Source: MLS Technology, Inc.,MLS#: 2518200 Originating MLS: MLS Technology
Originating MLS: MLS Technology
Tour with a local agent
Facts & features
Interior
Bedrooms & bathrooms
- Bedrooms: 6
- Bathrooms: 5
- Full bathrooms: 4
- 1/2 bathrooms: 1
Primary bedroom
- Description: Master Bedroom,Private Bath,Walk-in Closet
- Level: Second
Bedroom
- Description: Bedroom,Private Bath,Pullman Bath,Walk-in Closet
- Level: First
Bedroom
- Description: Bedroom,Pullman Bath,Walk-in Closet
- Level: Second
Bedroom
- Description: Bedroom,Private Bath,Walk-in Closet
- Level: Second
Primary bathroom
- Description: Master Bath,Bathtub,Double Sink,Full Bath,Separate Shower,Whirlpool
- Level: Second
Bathroom
- Description: Hall Bath,Half Bath
- Level: First
Bonus room
- Description: Additional Room,Attic
- Level: Second
Bonus room
- Description: Additional Room,Mud Room
- Level: First
Dining room
- Description: Dining Room,Formal
- Level: First
Game room
- Description: Game/Rec Room,Closet
- Level: Second
Kitchen
- Description: Kitchen,Island,Pantry
- Level: First
Living room
- Description: Living Room,Fireplace,Great Room
- Level: First
Utility room
- Description: Utility Room,Inside
- Level: First
Heating
- Electric, Geothermal, Heat Pump
Cooling
- Central Air, Geothermal, Humidity Control, Heat Pump
Appliances
- Included: Built-In Range, Built-In Oven, Double Oven, Dishwasher, Electric Water Heater, Disposal, Microwave, Oven, Range, Trash Compactor, Humidifier
- Laundry: Washer Hookup, Electric Dryer Hookup
Features
- Attic, Central Vacuum, Granite Counters, High Speed Internet, Other, Cable TV, Vaulted Ceiling(s), Wired for Data, Ceiling Fan(s), Electric Oven Connection, Electric Range Connection, Programmable Thermostat
- Flooring: Carpet, Other, Vinyl, Wood
- Windows: Casement Window(s), Wood Frames, Insulated Windows, Storm Window(s)
- Basement: None
- Number of fireplaces: 2
- Fireplace features: Gas Starter, Outside
Interior area
- Total structure area: 5,426
- Total interior livable area: 5,426 sqft
Property
Parking
- Total spaces: 3
- Parking features: Attached, Detached, Garage, Porte-Cochere
- Attached garage spaces: 3
Features
- Levels: Two
- Stories: 2
- Patio & porch: Balcony, Covered, Patio, Porch
- Exterior features: Concrete Driveway, Fire Pit, Sprinkler/Irrigation, Landscaping, Outdoor Grill, Outdoor Kitchen, Other, Rain Gutters
- Pool features: Gunite, In Ground
- Has spa: Yes
- Spa features: Hot Tub
- Fencing: Decorative,Full
- Waterfront features: Other
- Body of water: Other
Lot
- Size: 3.06 Acres
- Features: Mature Trees
Details
- Additional structures: Second Garage
- Parcel number: 600066847
Construction
Type & style
- Home type: SingleFamily
- Architectural style: Other
- Property subtype: Single Family Residence
Materials
- Brick Veneer, Wood Siding, Wood Frame
- Foundation: Slab
- Roof: Other
Condition
- Year built: 2008
Utilities & green energy
- Sewer: Septic Tank
- Water: Rural
- Utilities for property: Electricity Available, Natural Gas Available, High Speed Internet Available, Water Available
Green energy
- Energy efficient items: Insulation, Windows
Community & HOA
Community
- Features: Gutter(s)
- Security: Safe Room Interior, Security System Owned, Smoke Detector(s)
- Subdivision: Cimarron Hills
HOA
- Has HOA: Yes
- Amenities included: Other
- HOA fee: $200 annually
Location
- Region: Stillwater
Financial & listing details
- Price per square foot: $198/sqft
- Tax assessed value: $802,618
- Annual tax amount: $9,011
- Date on market: 5/1/2025
- Cumulative days on market: 890 days
- Listing terms: Conventional,FHA,VA Loan
Estimated market value
Not available
Estimated sales range
Not available
Not available
Price history
Price history
| Date | Event | Price |
|---|---|---|
| 7/21/2025 | Listed for sale | $1,075,000$198/sqft |
Source: | ||
| 7/21/2025 | Pending sale | $1,075,000$198/sqft |
Source: | ||
| 7/21/2025 | Pending sale | $1,075,000$198/sqft |
Source: | ||
| 6/26/2025 | Price change | $1,075,000-1.8%$198/sqft |
Source: | ||
| 5/1/2025 | Listed for sale | $1,095,000-2.7%$202/sqft |
Source: | ||
Public tax history
Public tax history
| Year | Property taxes | Tax assessment |
|---|---|---|
| 2024 | $9,011 +1.6% | $91,498 +3% |
| 2023 | $8,873 +13.6% | $88,833 +13.4% |
| 2022 | $7,814 +3% | $78,348 +3% |
Find assessor info on the county website
BuyAbility℠ payment
Est. payment
$5,340/mo
Principal & interest
$4168
Property taxes
$779
Other costs
$393
Climate risks
Neighborhood: 74075
Nearby schools
GreatSchools rating
- 7/10Skyline Elementary SchoolGrades: PK-5Distance: 1.4 mi
- 8/10Stillwater Junior High SchoolGrades: 8-9Distance: 1.3 mi
- 10/10Stillwater High SchoolGrades: 10-12Distance: 2.5 mi
Schools provided by the listing agent
- Elementary: Skyline
- Middle: Stillwater
- High: Stillwater
- District: Stillwater - Sch Dist (P6)
Source: MLS Technology, Inc.. This data may not be complete. We recommend contacting the local school district to confirm school assignments for this home.
- Loading
- Loading



