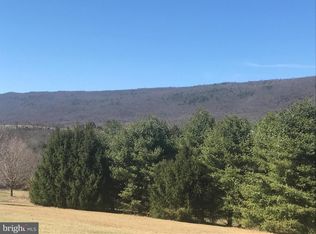Sold for $503,000 on 11/25/24
$503,000
1211 Mount Hebron Rd, Strasburg, VA 22657
4beds
2,228sqft
Single Family Residence
Built in 1900
10.44 Acres Lot
$514,200 Zestimate®
$226/sqft
$2,422 Estimated rent
Home value
$514,200
$411,000 - $648,000
$2,422/mo
Zestimate® history
Loading...
Owner options
Explore your selling options
What's special
Welcome to 1211 Mt Hebron Rd, where historic charm meets modern comfort. This beautifully updated 4-bedroom, 3-bathroom farmhouse retains its classic character while offering convenient upgrades for everyday living. The heart of the home features an updated kitchen with newer stainless steel appliances, fresh paint, and gorgeous hardwood floors throughout. Two cozy fireplaces provide a warm and inviting atmosphere, perfect for relaxing evenings. The well-placed upper-level bedrooms and baths create a peaceful retreat, while the large sun porch doubles as a functional laundry room, adding both convenience and charm. Outside, enjoy the serenity of over 10 acres of private land, complete with Snapps Run Stream running through the property, enhancing the tranquil setting. Whether you're savoring the peaceful surroundings or exploring the expansive grounds, this property offers the ideal blend of privacy, nature, and modern living. Don’t miss the opportunity to make this stunning farmhouse your forever home!
Zillow last checked: 8 hours ago
Listing updated: November 25, 2024 at 09:23am
Listed by:
Abby Walters 540-227-4416,
Preslee Real Estate,
Listing Team: Team Abby Walters
Bought with:
Liz Owings, 225247167
RE/MAX Roots
Source: Bright MLS,MLS#: VASH2009432
Facts & features
Interior
Bedrooms & bathrooms
- Bedrooms: 4
- Bathrooms: 3
- Full bathrooms: 3
- Main level bathrooms: 1
- Main level bedrooms: 1
Basement
- Area: 0
Heating
- Heat Pump, Zoned, Electric
Cooling
- Zoned, Heat Pump, Electric
Appliances
- Included: Refrigerator, Ice Maker, Dishwasher, Oven/Range - Gas, Microwave, Washer, Dryer, Electric Water Heater
- Laundry: Main Level
Features
- Attic, Built-in Features, Dining Area, Exposed Beams, Floor Plan - Traditional, Eat-in Kitchen, Kitchen Island, Bathroom - Stall Shower, Upgraded Countertops, Walk-In Closet(s), Dry Wall
- Flooring: Hardwood, Ceramic Tile, Wood
- Windows: Window Treatments
- Basement: Other
- Number of fireplaces: 2
- Fireplace features: Stone, Wood Burning, Screen
Interior area
- Total structure area: 2,228
- Total interior livable area: 2,228 sqft
- Finished area above ground: 2,228
- Finished area below ground: 0
Property
Parking
- Total spaces: 6
- Parking features: Gravel, Driveway
- Uncovered spaces: 6
Accessibility
- Accessibility features: None
Features
- Levels: Two
- Stories: 2
- Patio & porch: Porch, Patio
- Exterior features: Lighting, Flood Lights, Stone Retaining Walls
- Pool features: None
- Fencing: Back Yard,Partial,Wire
- Has view: Yes
- View description: Trees/Woods, Creek/Stream, Street
- Has water view: Yes
- Water view: Creek/Stream
Lot
- Size: 10.44 Acres
- Features: Sloped, Landscaped, Stream/Creek, Rural
Details
- Additional structures: Above Grade, Below Grade
- Parcel number: 023 A 160E
- Zoning: N/A
- Special conditions: Standard
Construction
Type & style
- Home type: SingleFamily
- Architectural style: Farmhouse/National Folk
- Property subtype: Single Family Residence
Materials
- Vinyl Siding, Brick, Concrete
- Foundation: Brick/Mortar
- Roof: Metal
Condition
- New construction: No
- Year built: 1900
Utilities & green energy
- Sewer: On Site Septic, Septic < # of BR
- Water: Well
- Utilities for property: Phone Available
Community & neighborhood
Location
- Region: Strasburg
- Subdivision: None
Other
Other facts
- Listing agreement: Exclusive Right To Sell
- Ownership: Fee Simple
- Road surface type: Paved
Price history
| Date | Event | Price |
|---|---|---|
| 11/25/2024 | Sold | $503,000-3.1%$226/sqft |
Source: | ||
| 10/28/2024 | Contingent | $519,000$233/sqft |
Source: | ||
| 10/19/2024 | Price change | $519,000-3%$233/sqft |
Source: | ||
| 9/10/2024 | Listed for sale | $535,000$240/sqft |
Source: | ||
| 8/27/2024 | Contingent | $535,000$240/sqft |
Source: | ||
Public tax history
| Year | Property taxes | Tax assessment |
|---|---|---|
| 2024 | $1,962 | $306,500 |
| 2023 | -- | $306,500 |
| 2022 | -- | $306,500 +36.5% |
Find assessor info on the county website
Neighborhood: 22657
Nearby schools
GreatSchools rating
- 7/10Sandy Hook Elementary SchoolGrades: PK-5Distance: 3.2 mi
- 8/10Signal Knob Middle SchoolGrades: 6-8Distance: 3.5 mi
- 7/10Strasburg High SchoolGrades: 9-12Distance: 3.8 mi
Schools provided by the listing agent
- Elementary: Sandy Hook
- Middle: Signal Knob
- High: Strasburg
- District: Shenandoah County Public Schools
Source: Bright MLS. This data may not be complete. We recommend contacting the local school district to confirm school assignments for this home.

Get pre-qualified for a loan
At Zillow Home Loans, we can pre-qualify you in as little as 5 minutes with no impact to your credit score.An equal housing lender. NMLS #10287.
