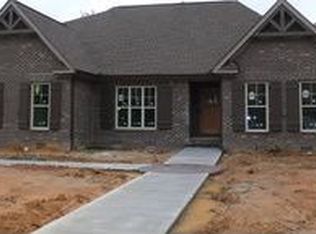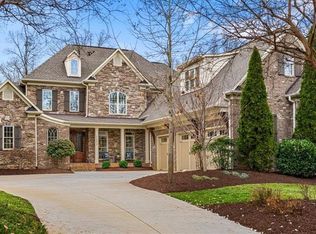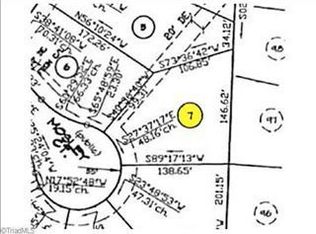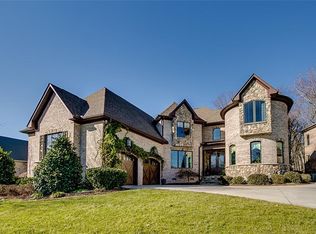Sold for $900,000
$900,000
1211 Mosley Rd, Greensboro, NC 27455
4beds
4,042sqft
Stick/Site Built, Residential, Single Family Residence
Built in 2007
0.4 Acres Lot
$901,400 Zestimate®
$--/sqft
$4,024 Estimated rent
Home value
$901,400
$829,000 - $983,000
$4,024/mo
Zestimate® history
Loading...
Owner options
Explore your selling options
What's special
Located on a beautifully landscaped corner cul-de-sac lot, this impressive home is the perfect blend of elegance and functionality. At the heart of the home is a dream kitchen featuring NEW STONE COUNTERTOPS, 4 OVENS, and a show-stopping LaCornue CornuFe CHEF's RANGE—a true statement piece for culinary enthusiasts. The main floor boasts STUNNING REFINISHED HARDWOODS, a spacious primary suite, and a private office with French doors and wall of built-ins. Upstairs offers NEW CARPET throughout and a generous game room ideal for fun and relaxation. Step outside to a private patio with an outdoor gas fireplace—perfect for year-round enjoyment. This home is built for comfort and peace of mind with a BRAND NEW HIGH END ROOF, fresh paint, and 2 NEW HIGH EFFICIENCY HVAC UNITS. Additional highlights include a 3-CAR GARAGE, EV CHARGER and lush mature landscaping. Home has been pre-inspected and repairs made! Don’t miss your chance to experience this TURN KEY home! Scheduling appointments now!
Zillow last checked: 8 hours ago
Listing updated: October 08, 2025 at 12:56pm
Listed by:
Jaime Shackford 336-355-8303,
eXp Realty
Bought with:
Michael Foch, 353882
Sidden and Associates Inc
Source: Triad MLS,MLS#: 1190114 Originating MLS: Greensboro
Originating MLS: Greensboro
Facts & features
Interior
Bedrooms & bathrooms
- Bedrooms: 4
- Bathrooms: 4
- Full bathrooms: 3
- 1/2 bathrooms: 1
- Main level bathrooms: 2
Primary bedroom
- Level: Main
- Dimensions: 16 x 20.25
Bedroom 2
- Level: Second
- Dimensions: 12.92 x 16.08
Bedroom 3
- Level: Second
- Dimensions: 12.83 x 13.67
Bedroom 4
- Level: Second
- Dimensions: 14.42 x 17.67
Breakfast
- Level: Main
- Dimensions: 6.17 x 10
Den
- Level: Main
- Dimensions: 15.75 x 11.33
Dining room
- Level: Main
- Dimensions: 15.17 x 17.92
Kitchen
- Level: Main
- Dimensions: 18.67 x 18.25
Laundry
- Level: Main
- Dimensions: 5.83 x 7.92
Living room
- Level: Main
- Dimensions: 19.08 x 21.08
Office
- Level: Main
- Dimensions: 17.92 x 15.08
Other
- Level: Second
- Dimensions: 17.92 x 15.08
Heating
- Fireplace(s), Forced Air, Natural Gas
Cooling
- Central Air
Appliances
- Included: Microwave, Oven, Built-In Range, Built-In Refrigerator, Dishwasher, Disposal, Double Oven, Exhaust Fan, Gas Cooktop, Gas Water Heater
- Laundry: Main Level
Features
- Built-in Features, Ceiling Fan(s), Dead Bolt(s), Kitchen Island, Pantry, Solid Surface Counter, Sound System, Central Vacuum
- Flooring: Carpet, Tile, Wood
- Basement: Crawl Space
- Attic: Storage,Pull Down Stairs
- Number of fireplaces: 3
- Fireplace features: Gas Log, Den, Living Room, Outside
Interior area
- Total structure area: 4,042
- Total interior livable area: 4,042 sqft
- Finished area above ground: 4,042
Property
Parking
- Total spaces: 3
- Parking features: Driveway, Garage, Lighted, Paved, Garage Door Opener, Attached, Garage Faces Side
- Attached garage spaces: 3
- Has uncovered spaces: Yes
Features
- Levels: Two
- Stories: 2
- Exterior features: Lighting, Sprinkler System
- Pool features: Community
Lot
- Size: 0.40 Acres
- Dimensions: 80 x 186
- Features: Corner Lot, Cul-De-Sac, Dead End
Details
- Parcel number: 70527
- Zoning: Rs-12
- Special conditions: Owner Sale
- Other equipment: Irrigation Equipment
Construction
Type & style
- Home type: SingleFamily
- Property subtype: Stick/Site Built, Residential, Single Family Residence
Materials
- Brick, Composite Siding
Condition
- Year built: 2007
Utilities & green energy
- Sewer: Public Sewer
- Water: Public
Community & neighborhood
Security
- Security features: Security System, Smoke Detector(s)
Location
- Region: Greensboro
- Subdivision: Northern Point
HOA & financial
HOA
- Has HOA: Yes
- HOA fee: $25 monthly
Other
Other facts
- Listing agreement: Exclusive Right To Sell
- Listing terms: Cash,Conventional
Price history
| Date | Event | Price |
|---|---|---|
| 10/8/2025 | Sold | $900,000-3.2% |
Source: | ||
| 9/9/2025 | Pending sale | $929,900 |
Source: | ||
| 8/7/2025 | Listed for sale | $929,900+4.5% |
Source: | ||
| 5/10/2025 | Listing removed | $890,000 |
Source: | ||
| 4/24/2025 | Listed for sale | $890,000+62% |
Source: | ||
Public tax history
| Year | Property taxes | Tax assessment |
|---|---|---|
| 2025 | $8,446 | $602,000 |
| 2024 | $8,446 | $602,000 |
| 2023 | $8,446 +2.9% | $602,000 |
Find assessor info on the county website
Neighborhood: 27455
Nearby schools
GreatSchools rating
- 7/10Jesse Wharton Elementary SchoolGrades: K-5Distance: 1.3 mi
- 6/10Mendenhall Middle SchoolGrades: 6-8Distance: 3.7 mi
- 4/10Page High SchoolGrades: 9-12Distance: 3.9 mi
Get a cash offer in 3 minutes
Find out how much your home could sell for in as little as 3 minutes with a no-obligation cash offer.
Estimated market value$901,400
Get a cash offer in 3 minutes
Find out how much your home could sell for in as little as 3 minutes with a no-obligation cash offer.
Estimated market value
$901,400



