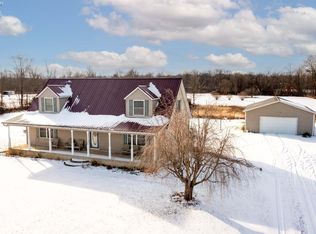Ranch built in 2003 on a beautiful 8.372-acre lot. Wellington schools. Outbuilding 30 X 40, metal building with cement floor, 100 amp electric. House has an attached 3-car garage, the outbuilding easily holds 4 cars without a lift, outbuilding ceiling is high enough for a lift. Master bedroom with walk-in closet and en-suite bathroom. Large kitchen, all kitchen appliances stay. Kitchen, dining room, laundry room, foyer & great room updated LVT flooring. Great room French door walks out to a deck. Yard also has a pergola area with natural landscaping stone area, a great area for relaxing & grilling. Basement is a walk-out with French doors, poured cement walls with tall ceilings equal to a 13-course cinder block height ready to be finished if you need the extra space. Water currently holding tank, Rural water is available at the street. In the woods behind the house is a small pond & a creek. Yard is graded away from the house. Septic & leach field all gravity feed, lift station pump replaced in 2020. Hurry & make your appointment while it is available!
This property is off market, which means it's not currently listed for sale or rent on Zillow. This may be different from what's available on other websites or public sources.
