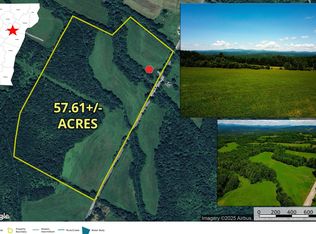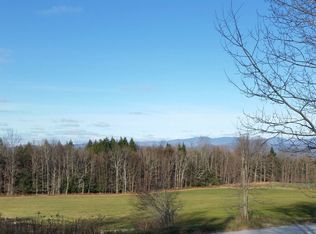Closed
Listed by:
Curtis Trousdale,
Preferred Properties Off:802-862-9106
Bought with: birch+pine Real Estate Company
$395,000
1211 Middle Road, Plainfield, VT 05667
4beds
2,688sqft
Farm
Built in 1820
31.4 Acres Lot
$-- Zestimate®
$147/sqft
$3,202 Estimated rent
Home value
Not available
Estimated sales range
Not available
$3,202/mo
Zestimate® history
Loading...
Owner options
Explore your selling options
What's special
Come experience the charm, the views, and the peaceful nature of this historic 19th century brick farmhouse situated on 31.4+/- acres in Plainfield, VT. Enjoy stunning mountain views of the amazing Worster Range including Mt. Hunger with an additional view to the west of Camel’s Hump. Meander through the 14+/- acres of tillable pasture and quiet woodlands occasionally crossing two streams. The four bedroom, two bath home offer spacious rooms throughout, vintage wide pine floors, timber frame accents, one wood & one gas stove, and a fireplace. The primary suite is on the main level and has its own ¾ bath and walk-in closet/utility room with washer/dryer. Outside, relax on the covered porch overlooking the expansive lawn space, gazebo, and many flowers and shrubbery. An owned pedestal solar array will ease those power bills. Additionally, there’s excellent potential for future development/subdivision on this property with 5 acres zoning, over 2,000 feet of road frontage, on-site utilities, a nice mix of pasture and woods, and incredible views. A great rental opportunity or owner-occupy while subdividing lots and start returning on your investment. A wonderful proximity to downtown Barre for shopping, entertainment and the greater employment opportunities of Central VT. And only a few mins to Route 2 to the north. Property is enrolled in the Current Use program.
Zillow last checked: 8 hours ago
Listing updated: November 13, 2025 at 05:44am
Listed by:
Curtis Trousdale,
Preferred Properties Off:802-862-9106
Bought with:
birch + pine group
birch+pine Real Estate Company
Source: PrimeMLS,MLS#: 5055213
Facts & features
Interior
Bedrooms & bathrooms
- Bedrooms: 4
- Bathrooms: 2
- Full bathrooms: 1
- 3/4 bathrooms: 1
Heating
- Propane, Multi Fuel, Oil, Direct Vent, Hot Water, Radiator, Gas Stove, Wood Stove
Cooling
- None
Appliances
- Included: Dishwasher, Dryer, Microwave, Electric Range, Washer, Electric Water Heater, Owned Water Heater, Tank Water Heater
- Laundry: Laundry Hook-ups, 1st Floor Laundry
Features
- Ceiling Fan(s), Dining Area, Hearth, Kitchen/Dining, Primary BR w/ BA, Natural Light
- Flooring: Softwood, Vinyl
- Basement: Dirt Floor,Full,Interior Stairs,Unfinished,Interior Access,Interior Entry
- Number of fireplaces: 1
- Fireplace features: Fireplace Screens/Equip, Wood Burning, 1 Fireplace
Interior area
- Total structure area: 3,980
- Total interior livable area: 2,688 sqft
- Finished area above ground: 2,688
- Finished area below ground: 0
Property
Parking
- Parking features: Gravel, Driveway, Off Street, On Site
- Has uncovered spaces: Yes
Features
- Levels: One and One Half
- Stories: 1
- Patio & porch: Porch, Covered Porch
- Exterior features: Garden
- Has view: Yes
- View description: Mountain(s)
- Waterfront features: Stream
- Frontage length: Road frontage: 2035
Lot
- Size: 31.40 Acres
- Features: Agricultural, Country Setting, Field/Pasture, Major Road Frontage, Open Lot, Recreational, Secluded, Trail/Near Trail, Views, Wooded, Near Country Club, Near Golf Course, Near Shopping, Near Snowmobile Trails, Rural, Near Hospital
Details
- Additional structures: Outbuilding
- Parcel number: 48315210567
- Zoning description: Forest/Agriculture
- Other equipment: Satellite Dish
Construction
Type & style
- Home type: SingleFamily
- Property subtype: Farm
Materials
- Wood Frame, Brick Exterior, Clapboard Exterior
- Foundation: Block, Brick, Granite, Stone
- Roof: Asphalt Shingle
Condition
- New construction: No
- Year built: 1820
Utilities & green energy
- Electric: Circuit Breakers
- Sewer: On-Site Septic Exists, Private Sewer
- Utilities for property: Propane, Phone Available
Community & neighborhood
Location
- Region: Plainfield
Other
Other facts
- Road surface type: Gravel
Price history
| Date | Event | Price |
|---|---|---|
| 11/12/2025 | Sold | $395,000+32.1%$147/sqft |
Source: | ||
| 9/30/2025 | Sold | $299,000-33.4%$111/sqft |
Source: Public Record Report a problem | ||
| 8/6/2025 | Listed for sale | $449,000-43.5%$167/sqft |
Source: | ||
| 8/17/2024 | Listing removed | $795,000-7.4%$296/sqft |
Source: | ||
| 5/2/2024 | Listed for sale | $858,900$320/sqft |
Source: | ||
Public tax history
| Year | Property taxes | Tax assessment |
|---|---|---|
| 2024 | -- | $462,800 |
| 2023 | -- | $462,800 |
| 2022 | -- | $462,800 |
Find assessor info on the county website
Neighborhood: 05667
Nearby schools
GreatSchools rating
- 5/10Twinfield Usd #33Grades: PK-12Distance: 3.6 mi
Schools provided by the listing agent
- Elementary: Twinfield Union School
- Middle: Twinfield Union School
- High: Twinfield USD #33
- District: Washington Central
Source: PrimeMLS. This data may not be complete. We recommend contacting the local school district to confirm school assignments for this home.

Get pre-qualified for a loan
At Zillow Home Loans, we can pre-qualify you in as little as 5 minutes with no impact to your credit score.An equal housing lender. NMLS #10287.

