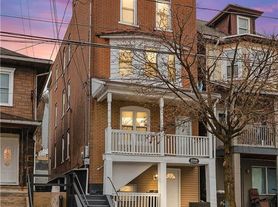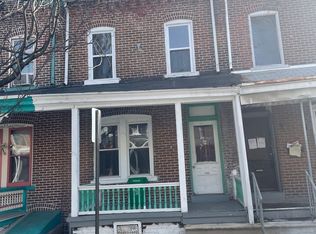Welcome to 1211 Mechanic Street in Bethlehem! This spacious rental offers 3 bedrooms, 1 full bathroom, and two large finished bonus rooms on the 3rd floor perfect for a home office, playroom, or additional living space. The home features brand-new carpet throughout, a detached garage, and both on-street and off-street parking for added convenience.
Located in Bethlehem's vibrant South Side, you'll be just minutes from Lehigh University, Wind Creek Casino, SteelStacks, ArtsQuest, and a wide variety of local dining, coffee shops, and entertainment options. Easy access to major routes makes commuting simple while allowing you to enjoy everything the city has to offer.
This home combines comfort, convenience, and a great location ready for you to move in and make it your own!
Listing information is deemed reliable, but not guaranteed.
House for rent
$1,850/mo
1211 Mechanic St, Bethlehem, PA 18015
3beds
1,377sqft
Price may not include required fees and charges.
Singlefamily
Available now
No pets
None
-- Laundry
2 Garage spaces parking
Natural gas, forced air
What's special
- 54 days |
- -- |
- -- |
Travel times
Looking to buy when your lease ends?
Consider a first-time homebuyer savings account designed to grow your down payment with up to a 6% match & 3.83% APY.
Facts & features
Interior
Bedrooms & bathrooms
- Bedrooms: 3
- Bathrooms: 1
- Full bathrooms: 1
Heating
- Natural Gas, Forced Air
Cooling
- Contact manager
Appliances
- Included: Microwave, Oven, Refrigerator
Interior area
- Total interior livable area: 1,377 sqft
Property
Parking
- Total spaces: 2
- Parking features: Garage, Off Street, On Street, Covered
- Has garage: Yes
- Details: Contact manager
Features
- Stories: 2
- Exterior features: Architecture Style: Colonial, Detached, Garage, Heating system: Forced Air, Heating: Gas, Off Street, On Street, Pets - No, Roof Type: Asphalt, Roof Type: Fiberglass
Details
- Parcel number: P6SE2B5310204
Construction
Type & style
- Home type: SingleFamily
- Architectural style: Colonial
- Property subtype: SingleFamily
Materials
- Roof: Asphalt
Condition
- Year built: 1912
Community & HOA
Location
- Region: Bethlehem
Financial & listing details
- Lease term: Contact For Details
Price history
| Date | Event | Price |
|---|---|---|
| 10/7/2025 | Price change | $1,850-7.5%$1/sqft |
Source: GLVR #763121 | ||
| 8/19/2025 | Listed for rent | $2,000$1/sqft |
Source: GLVR #763121 | ||
| 4/30/2025 | Sold | $190,000+8.6%$138/sqft |
Source: | ||
| 4/4/2025 | Pending sale | $175,000$127/sqft |
Source: | ||
| 3/31/2025 | Listed for sale | $175,000-31.4%$127/sqft |
Source: | ||

