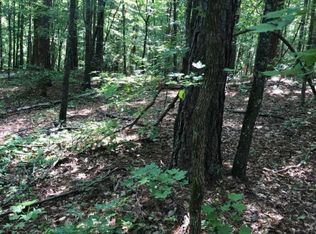Come see this unique 10+ acre Oconee County property with rolling hills, tons of hardwood trees, and a home over looking a stocked pond with stream running through it! This one of a kind property offers the perfect setting for all you nature lovers out there. Take the winding asphalt driveway to work your way back to a secluded home nestled amongst the trees. Outside you will find stacked stone along the lower portion of the home and integrated walking paths for a look that blends right into the surrounding hillside. Once inside you will find spacious open living areas with hardwood floors and an updated kitchen with granite counter tops and stainless steel appliances. This level also features an eat in breakfast area, sun room, and reading nook for a nice cozy area to enjoy the beautiful natural surroundings. The second level features the owner suite with large windows allowing for tons of natural light, a large deck overlooking the pond, and the owner bath with dual vanities, walk in shower, and a walk in closet. You will also find two additional bedrooms and a full bath on this level. The roof was replaced just over two years ago and the well was replaced last year. This unique home also features a whole house water filter and there are a couple of additional structures to include two over-sized carports, and a 720 sq. ft. metal workshop/garage with two roll up doors, concrete slab flooring and electricity run in the ground out to building but not currently connected. There is also a water line including spigot run to the shop and an additional two stall lean-to structure for additional covered storage. Come see the fantastic natural surroundings of this beautiful home while still only being 4.5 miles from downtown Watkinsville.
This property is off market, which means it's not currently listed for sale or rent on Zillow. This may be different from what's available on other websites or public sources.
