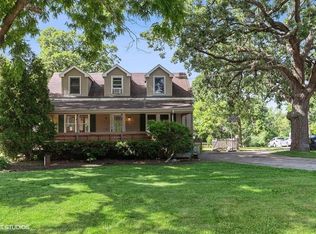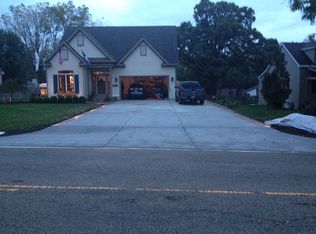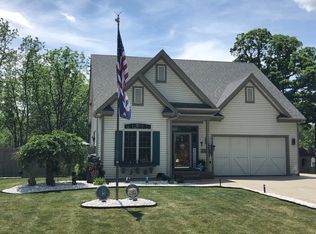MULTIPLE OFFERS RECEIVED...HIGHEST AND BEST IS DUE BY TUESDAY, JUNE 21st AT 9AM... Charming 3 bedrooms, 2 baths located on a beautiful lot with new updates! Modern and vintage come together with premium vinyl plank flooring, FRESHLY PAINTED THROUGHOUT with grey toned walls & classic white trim on the main level + NEW white kitchen appliances and NEW carpet! A large covered porch surrounded in built-in seating & bench swing welcomes guests to the foyer and fantastic open floorplan of the main level. Combined living and dining room provides the perfect space for entertaining! Kitchen with all NEW APPLIANCES, light grey cabinetry + full sized eating area with slider access to deck overlooking a FENCED BACKYARD complete with outdoor kitchen & firepit. Main level primary bedroom is a huge plus! Upstairs you'll find NEW CARPET + a loft and 2 additional bedrooms with shared bath, dormer windows & closet space. Full unfinished basement includes laundry area with NEW washer and dryer + additional storage space. Quick drive to downtown local businesses + Lyle C. Thomas Memorial Park, Nippersink Creek Canoe Trail, Wilmot Ski, Chain of Lakes, Fox Lake Metra Station, Richardson Adventure Farm and Gander Mountain Rec Area! NO GARAGE but plenty of circular driveway parking!
This property is off market, which means it's not currently listed for sale or rent on Zillow. This may be different from what's available on other websites or public sources.


