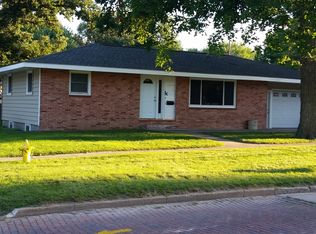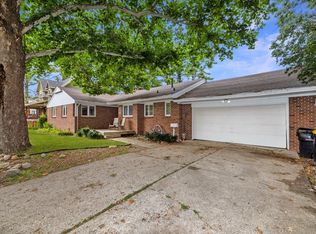Well cared for ranch on Adel's historic brick streets. This home offers a great floor plan with lots of space. The kitchen has tons of maple cabinets, and opens to the living room and dining room. The master bedroom has a tray ceiling and 3/4 bath. The formal living room could easily be converted to a 3rd bedroom. There is a large 3-season room overlooking the backyard that connects to a handicap accessible deck. The lower level has a 3/4 bath and could easily be finished for additional living space. Large 110 ft lot has several mature shade trees.
This property is off market, which means it's not currently listed for sale or rent on Zillow. This may be different from what's available on other websites or public sources.

