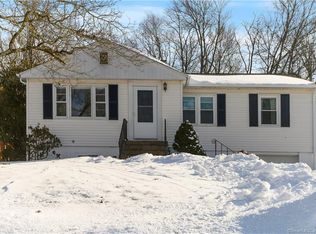Gorgeous Open concept living ranch in south Cheshire neighborhood. Featuring: Renovated kitchen/Bathrooms with 1 year old Stainless Appliances, master bath with soaking tub and double sinks, Large master bedroom room with vaulted ceilings and hardwood floors, Ceiling fans in every room & Lower level family room with bar and wood stove, ample storage space. Don't forget about the Backyard/ patio which is great for entertaining with the fire pit / large level lot and Neighborhood with sidewalks / close to linear trail. Set up your showing today on this turn key home!
This property is off market, which means it's not currently listed for sale or rent on Zillow. This may be different from what's available on other websites or public sources.
