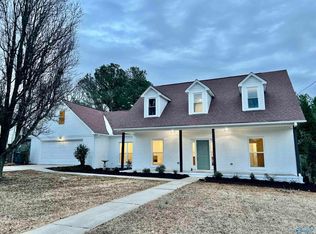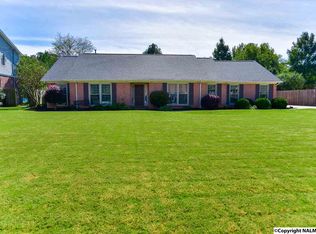Sold for $290,000
$290,000
1211 Loggers Way SW, Decatur, AL 35603
4beds
2,756sqft
Single Family Residence
Built in 1988
0.45 Acres Lot
$319,600 Zestimate®
$105/sqft
$2,027 Estimated rent
Home value
$319,600
$294,000 - $345,000
$2,027/mo
Zestimate® history
Loading...
Owner options
Explore your selling options
What's special
Great home waiting for you to come and add your personal touch! 4 bedrooms, 3 baths, large flat lot with mature trees in an established subdivision. Conveniently located near the beltline, schools and shopping. The spacious master bedroom located on the 2nd floor offers a fireplace with a master bathroom that offers a walk-in closet and a full size hot tub.
Zillow last checked: 8 hours ago
Listing updated: April 06, 2023 at 02:14pm
Listed by:
Candace Claburn 256-652-7401,
A.H. Sothebys Int. Realty
Bought with:
Clint Peters, 113093
Exp Realty, LLC - Northern Br
Source: ValleyMLS,MLS#: 1827631
Facts & features
Interior
Bedrooms & bathrooms
- Bedrooms: 4
- Bathrooms: 3
- Full bathrooms: 3
Primary bedroom
- Features: Ceiling Fan(s), Crown Molding, Carpet, Fireplace
- Level: Second
- Area: 330
- Dimensions: 15 x 22
Bedroom 2
- Features: Carpet
- Level: First
- Area: 156
- Dimensions: 12 x 13
Bedroom 3
- Features: Carpet
- Level: Second
- Area: 180
- Dimensions: 15 x 12
Bedroom 4
- Features: Carpet
- Level: Second
- Area: 195
- Dimensions: 15 x 13
Dining room
- Features: 10’ + Ceiling, Crown Molding, Tile
- Level: First
- Area: 288
- Dimensions: 16 x 18
Kitchen
- Features: Bay WDW, Crown Molding, Eat-in Kitchen, Tile
- Level: First
- Area: 144
- Dimensions: 12 x 12
Living room
- Features: 9’ Ceiling, Ceiling Fan(s), Crown Molding, Carpet, Fireplace
- Level: First
- Area: 434
- Dimensions: 31 x 14
Heating
- Central 1
Cooling
- Central 1
Appliances
- Included: Dishwasher, Range
Features
- Has basement: No
- Number of fireplaces: 2
- Fireplace features: Gas Log, Two
Interior area
- Total interior livable area: 2,756 sqft
Property
Features
- Levels: Two
- Stories: 2
Lot
- Size: 0.45 Acres
Details
- Parcel number: 13011210000091000
Construction
Type & style
- Home type: SingleFamily
- Property subtype: Single Family Residence
Materials
- Foundation: Slab
Condition
- New construction: No
- Year built: 1988
Utilities & green energy
- Sewer: Public Sewer
- Water: Public
Community & neighborhood
Location
- Region: Decatur
- Subdivision: Ellenwood
Other
Other facts
- Listing agreement: Agency
Price history
| Date | Event | Price |
|---|---|---|
| 4/6/2023 | Sold | $290,000-3.3%$105/sqft |
Source: | ||
| 3/13/2023 | Pending sale | $299,900$109/sqft |
Source: | ||
| 2/28/2023 | Price change | $299,900-3.2%$109/sqft |
Source: | ||
| 2/10/2023 | Listed for sale | $309,900+49.5%$112/sqft |
Source: | ||
| 12/28/2022 | Sold | $207,300+17.8%$75/sqft |
Source: Public Record Report a problem | ||
Public tax history
Tax history is unavailable.
Find assessor info on the county website
Neighborhood: 35603
Nearby schools
GreatSchools rating
- 4/10Chestnut Grove Elementary SchoolGrades: PK-5Distance: 0.4 mi
- 6/10Cedar Ridge Middle SchoolGrades: 6-8Distance: 1.2 mi
- 7/10Austin High SchoolGrades: 10-12Distance: 2.7 mi
Schools provided by the listing agent
- Elementary: Chestnut Grove Elementary
- Middle: Austin Middle
- High: Austin
Source: ValleyMLS. This data may not be complete. We recommend contacting the local school district to confirm school assignments for this home.

Get pre-qualified for a loan
At Zillow Home Loans, we can pre-qualify you in as little as 5 minutes with no impact to your credit score.An equal housing lender. NMLS #10287.

