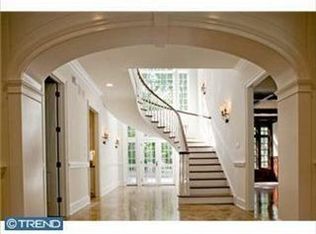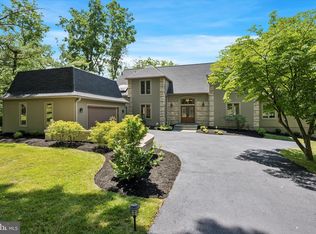This stately Georgian Colonial is located in one of the most coveted neighborhoods in northside Villanova. The exquisite grounds are entered through a charming brick fence with wrought iron gates leading into beautifully landscaped grounds with a new salt water pool and spa. The grounds are enhanced by specimen/hybrid trees, exquisite plantings and seasonal perennial flowers. Prepare Thanksgiving stuffing with your own American chestnuts! In the winter, step down into the Lord and Burnham greenhouse off the elegant dining room. The large living room with a custom built in entertainment center has a beautiful wall of windows that overlook the sylvan setting. A cozy family room off the kitchen enjoys a gas burning fireplace, cable hook-up and custom built in cabinetry. The Master Suite with an en suite bath, cathedral ceiling, gas burning fireplace and a dressing room is complete with an island, multiple built-in closets, and it's own washer/dryer room. The gym is off the master bath, so there's no excuse to skip a work-out! The four bedrooms on the second floor allow for a second master suite with dressing room and an en suite bath, with a view of the lake. The guest room, also with en suite bath and a hall bath with two additional bedrooms complete this floor. The walk out lower level features a full bath, media room and a possible au pair suite. Additional special features include: radiant heat in the en suite bathrooms, beautiful hardwood floors throughout, over 5,500 square feet of living space, cul de sac street, and no need to worry about loss of power! The back-up generator comes on automatically and is fueled by the street gas. Ideally located in the award winning Lower Merion District, this home is very convenient to all that the Main Line and Philadelphia has to offer. ENJOY!
This property is off market, which means it's not currently listed for sale or rent on Zillow. This may be different from what's available on other websites or public sources.

