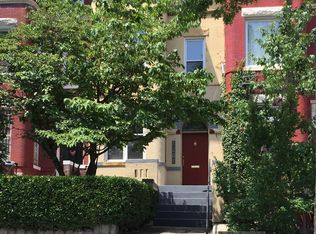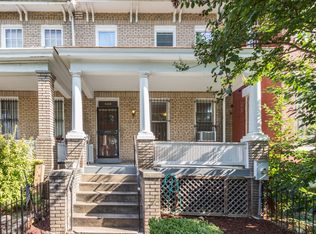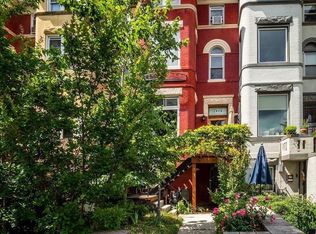Sold for $990,000 on 07/29/24
$990,000
1211 Kenyon St NW, Washington, DC 20010
6beds
3,664sqft
Townhouse
Built in 1906
2,480 Square Feet Lot
$985,600 Zestimate®
$270/sqft
$5,662 Estimated rent
Home value
$985,600
$926,000 - $1.05M
$5,662/mo
Zestimate® history
Loading...
Owner options
Explore your selling options
What's special
Located in the heart of Columbia Heights, this charming 4-level Victorian row house with plenty of original detail offers amazing potential for a spacious, customized luxury home or for a conversion. Includes entry foyer, generous and light-filled reception rooms, spacious separate dining room, large kitchen, original HW floors, wood paneling, 4 ornate mantels, 2 staircases - central and back - and 2 rear decks overlooking back garden. Lower level is fully-finished English basement apartment with front and back entrances, kitchen and full bath ready for in-laws, guests or roommates. Recent new HVAC, electric system updated in 2023, new slate front roof, turret and soffit renovated January 2024. Detached oversized garage off back alley. Prolific fruit-producing fig tree in front garden. Columbia Heights is a diverse neighborhood with restaurants, coffee shops, sports amenities, green spaces and easy public transit. Pre-offer inspections welcome.
Zillow last checked: 8 hours ago
Listing updated: September 23, 2024 at 02:28pm
Listed by:
Jane Newport 703-298-5325,
Long & Foster Real Estate, Inc.,
Co-Listing Agent: Peter Moore Crawford 202-210-2889,
Long & Foster Real Estate, Inc.
Bought with:
Cameron Goodman, SP98377231
Thos D. Walsh, Inc.
Source: Bright MLS,MLS#: DCDC2135476
Facts & features
Interior
Bedrooms & bathrooms
- Bedrooms: 6
- Bathrooms: 3
- Full bathrooms: 3
- Main level bathrooms: 1
Basement
- Area: 1027
Heating
- Central, Natural Gas
Cooling
- Central Air, Electric
Appliances
- Included: Dishwasher, Dryer, Extra Refrigerator/Freezer, Microwave, Refrigerator, Cooktop, Washer, Washer/Dryer Stacked, Water Heater, Gas Water Heater
Features
- Attic, Additional Stairway, 2nd Kitchen, Ceiling Fan(s), Formal/Separate Dining Room, Primary Bedroom - Bay Front
- Flooring: Hardwood, Tile/Brick, Wood
- Basement: Front Entrance,Full,Rear Entrance
- Number of fireplaces: 4
- Fireplace features: Decorative
Interior area
- Total structure area: 3,664
- Total interior livable area: 3,664 sqft
- Finished area above ground: 2,637
- Finished area below ground: 1,027
Property
Parking
- Total spaces: 1
- Parking features: Garage Door Opener, Detached
- Garage spaces: 1
Accessibility
- Accessibility features: None
Features
- Levels: Three and One Half
- Stories: 3
- Pool features: None
Lot
- Size: 2,480 sqft
- Features: Urban Land-Sassafras-Chillum
Details
- Additional structures: Above Grade, Below Grade
- Parcel number: 2844//0051
- Zoning: RESIDENTIAL
- Special conditions: Standard
Construction
Type & style
- Home type: Townhouse
- Architectural style: Victorian
- Property subtype: Townhouse
Materials
- Brick
- Foundation: Permanent
- Roof: Slate,Other
Condition
- Good
- New construction: No
- Year built: 1906
Utilities & green energy
- Sewer: Public Sewer
- Water: Public
Community & neighborhood
Location
- Region: Washington
- Subdivision: Columbia Heights
Other
Other facts
- Listing agreement: Exclusive Right To Sell
- Ownership: Fee Simple
Price history
| Date | Event | Price |
|---|---|---|
| 9/26/2024 | Listing removed | $1,900$1/sqft |
Source: Zillow Rentals | ||
| 9/19/2024 | Price change | $1,900-5%$1/sqft |
Source: Zillow Rentals | ||
| 8/31/2024 | Price change | $2,000-4.8%$1/sqft |
Source: Zillow Rentals | ||
| 8/29/2024 | Price change | $2,100-6.7%$1/sqft |
Source: Zillow Rentals | ||
| 7/31/2024 | Listed for rent | $2,250-43.8%$1/sqft |
Source: Zillow Rentals | ||
Public tax history
| Year | Property taxes | Tax assessment |
|---|---|---|
| 2025 | $7,764 -7.9% | $1,003,260 +1.2% |
| 2024 | $8,427 +0.4% | $991,460 +0.4% |
| 2023 | $8,394 +7.6% | $987,480 +7.6% |
Find assessor info on the county website
Neighborhood: Columbia Heights
Nearby schools
GreatSchools rating
- 6/10Tubman Elementary SchoolGrades: PK-5Distance: 0.1 mi
- 6/10Columbia Heights Education CampusGrades: 6-12Distance: 0.4 mi
- 2/10Cardozo Education CampusGrades: 6-12Distance: 0.5 mi
Schools provided by the listing agent
- District: District Of Columbia Public Schools
Source: Bright MLS. This data may not be complete. We recommend contacting the local school district to confirm school assignments for this home.

Get pre-qualified for a loan
At Zillow Home Loans, we can pre-qualify you in as little as 5 minutes with no impact to your credit score.An equal housing lender. NMLS #10287.
Sell for more on Zillow
Get a free Zillow Showcase℠ listing and you could sell for .
$985,600
2% more+ $19,712
With Zillow Showcase(estimated)
$1,005,312

