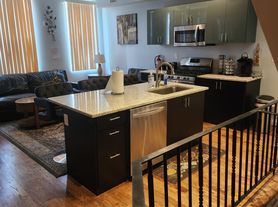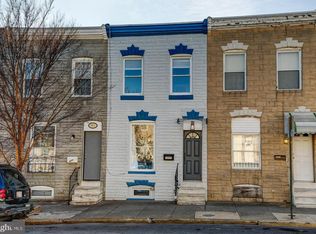Welcome to your new haven in Baltimore! This charming 2-bedroom townhome at 1211 James St offers a perfect blend of comfort and convenience, making it an ideal choice for those looking to settle in a vibrant neighborhood. With 1.5 bathrooms and a spacious 1,040 square feet, this home is designed for modern living. The kitchen comes fully equipped with essential appliances, including:- Garbage disposal- Electric stove top- Dishwasher- Microwave- Exhaust hood- Refrigerator Enjoy the ease of maintenance and the cozy atmosphere this townhome provides. Please note that while cats are not allowed, dogs are also not permitted, ensuring a peaceful living environment. For more properties like this visit Affordable Housing.
Townhouse for rent
$1,600/mo
1211 James St, Baltimore, MD 21223
2beds
1,000sqft
Price may not include required fees and charges.
Townhouse
Available now
No pets
Ceiling fan
-- Laundry
-- Parking
-- Heating
What's special
Essential appliances
- 4 hours |
- -- |
- -- |
Travel times
Looking to buy when your lease ends?
Consider a first-time homebuyer savings account designed to grow your down payment with up to a 6% match & 3.83% APY.
Facts & features
Interior
Bedrooms & bathrooms
- Bedrooms: 2
- Bathrooms: 1
- Full bathrooms: 1
Cooling
- Ceiling Fan
Appliances
- Included: Disposal, Microwave, Refrigerator
Features
- Ceiling Fan(s)
Interior area
- Total interior livable area: 1,000 sqft
Property
Parking
- Details: Contact manager
Details
- Parcel number: 21040768081
Construction
Type & style
- Home type: Townhouse
- Property subtype: Townhouse
Condition
- Year built: 1900
Building
Management
- Pets allowed: No
Community & HOA
Location
- Region: Baltimore
Financial & listing details
- Lease term: Contact For Details
Price history
| Date | Event | Price |
|---|---|---|
| 10/8/2025 | Listed for rent | $1,600$2/sqft |
Source: Zillow Rentals | ||
| 10/8/2025 | Listing removed | $1,600$2/sqft |
Source: Zillow Rentals | ||
| 9/2/2025 | Listing removed | $189,900$190/sqft |
Source: | ||
| 8/21/2025 | Price change | $1,600-3%$2/sqft |
Source: Zillow Rentals | ||
| 7/31/2025 | Price change | $1,650-2.9%$2/sqft |
Source: Bright MLS #MDBA2175924 | ||

