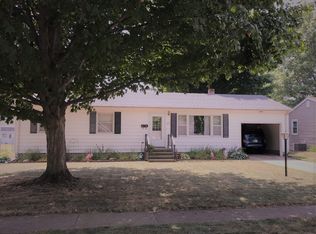Closed
$220,000
1211 Jackson Blvd, Rochester, IN 46975
3beds
1,144sqft
Single Family Residence
Built in 1960
10,454.4 Square Feet Lot
$224,400 Zestimate®
$--/sqft
$1,246 Estimated rent
Home value
$224,400
$213,000 - $236,000
$1,246/mo
Zestimate® history
Loading...
Owner options
Explore your selling options
What's special
A charming one-story, 3-bedroom, 1.5-bath home located in the sought-after Manitou Heights area of Rochester. This 1,144 sq. ft. gem has been tastefully updated, featuring a stunning new kitchen with stainless steel appliances, granite countertops, and ceramic tile floors. The living, dining, and bedrooms boast newly refinished original hardwood flooring. The basement includes epoxy flooring, a partially finished 25x22 family room, and a 490 sq. ft. utility room. Enjoy the fenced-in yard for added privacy, a spacious 26x12 patio, and a handy 12x8 garden shed.
Zillow last checked: 8 hours ago
Listing updated: September 08, 2025 at 11:24am
Listed by:
Susan Morris 574-223-7325,
Rochester Realty, LLC
Bought with:
Abigail Renie
LAKESHORE RLTRS, INCR
Source: IRMLS,MLS#: 202533706
Facts & features
Interior
Bedrooms & bathrooms
- Bedrooms: 3
- Bathrooms: 2
- Full bathrooms: 1
- 1/2 bathrooms: 1
- Main level bedrooms: 3
Bedroom 1
- Level: Main
Bedroom 2
- Level: Main
Dining room
- Level: Main
- Area: 91
- Dimensions: 13 x 7
Family room
- Level: Basement
- Area: 700
- Dimensions: 25 x 28
Kitchen
- Level: Main
- Area: 130
- Dimensions: 13 x 10
Living room
- Level: Main
- Area: 238
- Dimensions: 17 x 14
Heating
- Natural Gas, Forced Air
Cooling
- Central Air
Appliances
- Included: Dishwasher, Microwave, Refrigerator, Washer, Exhaust Fan
Features
- Stone Counters, Kitchen Island, Open Floorplan
- Flooring: Hardwood, Other, Ceramic Tile
- Basement: Full,Block
- Has fireplace: No
- Fireplace features: None
Interior area
- Total structure area: 2,288
- Total interior livable area: 1,144 sqft
- Finished area above ground: 1,144
- Finished area below ground: 0
Property
Parking
- Total spaces: 1
- Parking features: Attached, Garage Door Opener, Garage Utilities, Concrete
- Attached garage spaces: 1
- Has uncovered spaces: Yes
Features
- Levels: One
- Stories: 1
- Patio & porch: Patio
- Fencing: Chain Link
Lot
- Size: 10,454 sqft
- Dimensions: 70x150
- Features: Level, City/Town/Suburb, Near Walking Trail, Landscaped
Details
- Parcel number: 250709335004.000009
Construction
Type & style
- Home type: SingleFamily
- Architectural style: Ranch
- Property subtype: Single Family Residence
Materials
- Vinyl Siding
- Roof: Asphalt
Condition
- New construction: No
- Year built: 1960
Utilities & green energy
- Electric: Duke Energy Indiana
- Gas: NIPSCO
- Sewer: City
- Water: City
Community & neighborhood
Location
- Region: Rochester
- Subdivision: Manitou Heights
Other
Other facts
- Listing terms: Cash,Conventional
Price history
| Date | Event | Price |
|---|---|---|
| 9/8/2025 | Sold | $220,000-2.2% |
Source: | ||
| 8/23/2025 | Pending sale | $225,000 |
Source: | ||
| 8/22/2025 | Listed for sale | $225,000+165.6% |
Source: | ||
| 4/29/2016 | Sold | $84,700-8.4% |
Source: | ||
| 3/14/2016 | Listed for sale | $92,500$81/sqft |
Source: GOTTSCHALK REALTY, INC #201609953 Report a problem | ||
Public tax history
| Year | Property taxes | Tax assessment |
|---|---|---|
| 2024 | $623 -1.6% | $106,700 -0.9% |
| 2023 | $633 +14% | $107,700 +8.2% |
| 2022 | $556 +1.5% | $99,500 +12.2% |
Find assessor info on the county website
Neighborhood: 46975
Nearby schools
GreatSchools rating
- NAColumbia Elementary SchoolGrades: PK-1Distance: 0.7 mi
- 4/10Rochester Community High SchoolGrades: 8-12Distance: 1.3 mi
- 6/10Rochester Community Md SchoolGrades: 5-7Distance: 1.3 mi
Schools provided by the listing agent
- Elementary: Columbia / Riddle
- Middle: Rochester Community
- High: Rochester Community
- District: Rochester Community School Corp.
Source: IRMLS. This data may not be complete. We recommend contacting the local school district to confirm school assignments for this home.
Get pre-qualified for a loan
At Zillow Home Loans, we can pre-qualify you in as little as 5 minutes with no impact to your credit score.An equal housing lender. NMLS #10287.
