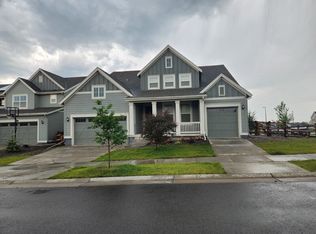Elegant, wide open, ranch plan featuring 13' ceilings, a well designed gourmet kitchen with large granite island, double wall ovens, cook-top & dishwasher all in stainless steel. 42" upgraded whited cabinets with under cabinet lighting. Beautiful Colorado style stone-to-ceiling fireplace, wide plank wood flooring throughout kitchen, great room, dining and entry hall and upgraded thick carpeting in all bedrooms. master bath offers stylish tile designs and large walk-in closets. The secondary bedrooms share a Jack & Jill bathroom with upgraded tile flooring. You'll notice the large owner's entry/ mud room and appreciate the extra front hall closet and linen closets. The expanded, covered patio backs to the East & is well situated for outdoor dining. 3-car garage and Boulder County school district. Catch this one before it's too late!
This property is off market, which means it's not currently listed for sale or rent on Zillow. This may be different from what's available on other websites or public sources.
