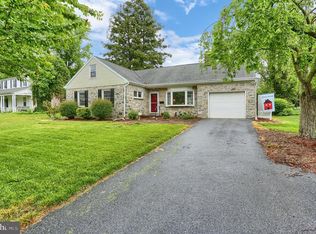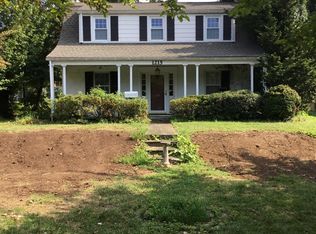Sold for $675,000 on 03/31/25
$675,000
1211 Hillcrest Rd, Lancaster, PA 17603
4beds
2,028sqft
Single Family Residence
Built in 1941
8,276 Square Feet Lot
$711,900 Zestimate®
$333/sqft
$2,231 Estimated rent
Home value
$711,900
$669,000 - $755,000
$2,231/mo
Zestimate® history
Loading...
Owner options
Explore your selling options
What's special
Offer deadline, Monday, February 24th at 5:00 PM. Welcome to 1211 Hillcrest Road, a charming residence nestled in the heart of School Lane Hills. Built in 1941, this delightful home combines classic architecture with modern amenities, making it an ideal sanctuary for contemporary living. Boasting 4 bedrooms and 1.5 baths, this property offers ample space and comfort for families of all sizes. The formal living room exudes warmth and elegance, highlighted by a cozy fireplace and pristine hardwood floors. Large windows flood the room with natural light, creating a bright and inviting atmosphere. Adjacent to the living room is the first-floor family room, distinguished by its tall ceilings and rich cherry wood floors. This versatile space is perfect for relaxing with family or entertaining guests. The recently renovated kitchen is Command Central and is a true chef's delight. Featuring luxurious quartz countertops, a stylish tile backsplash, and state-of-the-art stainless steel appliances, this kitchen is both functional and beautiful. The center island, with its bar seating, provides a perfect spot for casual dining and social gatherings. A conveniently located powder room on the first floor adds to the home's functionality. Ascend to the second floor, where you will find four generously sized bedrooms, each offering ample closet space and comfort. The main bathroom, recently remodeled, features a custom shower and modern fixtures, providing a spa-like retreat within your own home. The private rear yard is a serene escape, ideal for outdoor activities, gardening, or simply unwinding in your own private oasis. The property also includes off-street parking for four cars and a one-car attached garage, ensuring convenience and security for your vehicles. Situated adjacent to Lancaster Country Day School and just three blocks from Franklin & Marshall College, this home is perfectly positioned for families seeking proximity to top educational institutions. Additionally, the nearby Buchanan Park dog park provides a great space for pet owners. One of the standout features of this property is its prime location within easy walking distance to a plethora of local amenities. Enjoy leisurely strolls to an array of excellent restaurants, charming coffee shops, Clipper Stadium, art galleries, Central Market, West Art, The North Museum, and vibrant brew pubs. This lively neighborhood offers a rich cultural experience and a strong sense of community. Don't miss the opportunity to make 1211 Hillcrest Road your new home. Combining timeless charm with modern updates and an unbeatable location, this property is a rare find in the Lancaster market. Schedule your private tour today and experience all that this exceptional home has to offer.
Zillow last checked: 8 hours ago
Listing updated: April 01, 2025 at 06:34am
Listed by:
Gil Lyons Jr 717-295-9995,
RE/MAX Pinnacle
Bought with:
Gil Lyons Jr, RS138884A
RE/MAX Pinnacle
Source: Bright MLS,MLS#: PALA2064496
Facts & features
Interior
Bedrooms & bathrooms
- Bedrooms: 4
- Bathrooms: 2
- Full bathrooms: 1
- 1/2 bathrooms: 1
- Main level bathrooms: 1
Primary bedroom
- Features: Flooring - HardWood
- Level: Upper
- Area: 208 Square Feet
- Dimensions: 16 x 13
Bedroom 2
- Features: Flooring - HardWood
- Level: Upper
- Area: 192 Square Feet
- Dimensions: 16 x 12
Bedroom 3
- Level: Upper
- Area: 96 Square Feet
- Dimensions: 12 x 8
Bedroom 4
- Features: Built-in Features
- Level: Upper
- Area: 180 Square Feet
- Dimensions: 18 x 10
Bathroom 1
- Features: Bathroom - Tub Shower
- Level: Upper
- Area: 72 Square Feet
- Dimensions: 9 x 8
Family room
- Features: Flooring - HardWood, Cathedral/Vaulted Ceiling
- Level: Main
- Area: 198 Square Feet
- Dimensions: 18 x 11
Foyer
- Features: Flooring - HardWood
- Level: Main
- Area: 52 Square Feet
- Dimensions: 13 x 4
Half bath
- Level: Main
Kitchen
- Level: Main
Living room
- Features: Flooring - HardWood, Fireplace - Wood Burning
- Level: Main
- Area: 247 Square Feet
- Dimensions: 19 x 13
Other
- Features: Dining Area
- Level: Main
- Area: 144 Square Feet
- Dimensions: 16 x 9
Heating
- Forced Air, Natural Gas
Cooling
- Central Air, Electric
Appliances
- Included: Dishwasher, Disposal, Dryer, Microwave, Oven/Range - Gas, Range Hood, Refrigerator, Washer, Water Heater, Electric Water Heater
- Laundry: Lower Level
Features
- Attic, Built-in Features, Ceiling Fan(s), Dining Area, Floor Plan - Traditional, Open Floorplan, Formal/Separate Dining Room, Attic/House Fan, Bathroom - Stall Shower, Family Room Off Kitchen, Kitchen - Gourmet, Kitchen Island, Pantry
- Flooring: Hardwood, Ceramic Tile, Vinyl, Wood
- Windows: Double Hung, Casement, Insulated Windows, Storm Window(s)
- Basement: Partial,Drainage System,Garage Access,Interior Entry,Space For Rooms,Sump Pump,Unfinished,Windows
- Number of fireplaces: 1
- Fireplace features: Brick, Wood Burning
Interior area
- Total structure area: 2,782
- Total interior livable area: 2,028 sqft
- Finished area above ground: 2,028
- Finished area below ground: 0
Property
Parking
- Total spaces: 5
- Parking features: Garage Faces Front, Inside Entrance, Driveway, Off Street, On Street, Attached
- Attached garage spaces: 1
- Has uncovered spaces: Yes
- Details: Garage Sqft: 220
Accessibility
- Accessibility features: None
Features
- Levels: Two
- Stories: 2
- Patio & porch: Deck
- Exterior features: Lighting, Extensive Hardscape, Stone Retaining Walls
- Pool features: None
Lot
- Size: 8,276 sqft
- Features: Front Yard, Landscaped, Level, Rear Yard, SideYard(s), Vegetation Planting
Details
- Additional structures: Above Grade, Below Grade
- Parcel number: 3405098100000
- Zoning: RESIDENTIAL: R-1
- Zoning description: Residential
- Special conditions: Standard
Construction
Type & style
- Home type: SingleFamily
- Architectural style: Colonial
- Property subtype: Single Family Residence
Materials
- Brick, Masonry
- Foundation: Block, Crawl Space
- Roof: Slate
Condition
- Very Good
- New construction: No
- Year built: 1941
Utilities & green energy
- Electric: 200+ Amp Service
- Sewer: Public Sewer
- Water: Public
- Utilities for property: Cable Connected, Electricity Available, Natural Gas Available, Phone, Sewer Available, Water Available, Cable, DSL, Fiber Optic
Community & neighborhood
Location
- Region: Lancaster
- Subdivision: School Lane Hills
- Municipality: LANCASTER TWP
Other
Other facts
- Listing agreement: Exclusive Right To Sell
- Listing terms: Cash,Conventional
- Ownership: Fee Simple
Price history
| Date | Event | Price |
|---|---|---|
| 3/31/2025 | Sold | $675,000$333/sqft |
Source: | ||
| 2/25/2025 | Pending sale | $675,000+11.6%$333/sqft |
Source: | ||
| 2/21/2025 | Listed for sale | $605,000+63.6%$298/sqft |
Source: | ||
| 3/17/2021 | Sold | $369,900$182/sqft |
Source: | ||
| 2/18/2021 | Pending sale | $369,900$182/sqft |
Source: RE/MAX Pinnacle #PALA176772 Report a problem | ||
Public tax history
| Year | Property taxes | Tax assessment |
|---|---|---|
| 2025 | $7,414 +1.5% | $253,400 |
| 2024 | $7,308 +2.4% | $253,400 |
| 2023 | $7,139 +6.3% | $253,400 |
Find assessor info on the county website
Neighborhood: College Park
Nearby schools
GreatSchools rating
- 6/10Thomas Wharton El SchoolGrades: PK-5Distance: 0.7 mi
- 6/10Reynolds Middle SchoolGrades: 6-8Distance: 0.7 mi
- 5/10Mccaskey CampusGrades: 9-12Distance: 2 mi
Schools provided by the listing agent
- Elementary: Wharton
- Middle: John F Reynolds
- High: Mccaskey Campus
- District: School District Of Lancaster
Source: Bright MLS. This data may not be complete. We recommend contacting the local school district to confirm school assignments for this home.

Get pre-qualified for a loan
At Zillow Home Loans, we can pre-qualify you in as little as 5 minutes with no impact to your credit score.An equal housing lender. NMLS #10287.
Sell for more on Zillow
Get a free Zillow Showcase℠ listing and you could sell for .
$711,900
2% more+ $14,238
With Zillow Showcase(estimated)
$726,138
