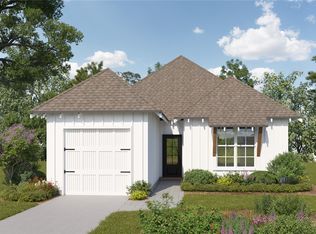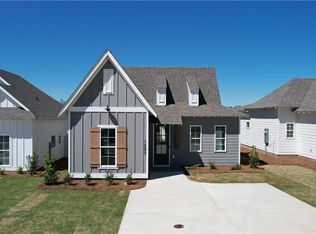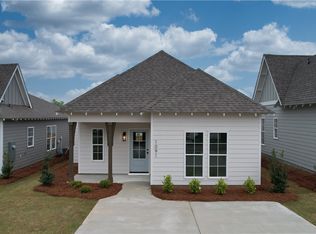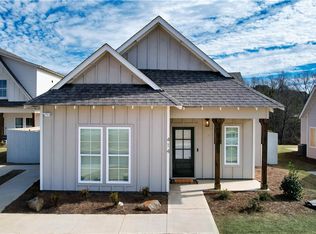Sold for $232,990 on 12/15/23
$232,990
1211 Hidden Den Trl, Opelika, AL 36801
2beds
1,237sqft
Single Family Residence
Built in 2023
3,049.2 Square Feet Lot
$258,500 Zestimate®
$188/sqft
$1,871 Estimated rent
Home value
$258,500
$246,000 - $271,000
$1,871/mo
Zestimate® history
Loading...
Owner options
Explore your selling options
What's special
The Duette 2D is an exterior two bedroom, two bathroom, 1,237 square foot home. The beautifully covered front porch welcomes you into the sizable living area which showcases a vaulted ceiling. For those who love to entertain, the large living area extends into an open concept kitchen and dining room. The kitchen features a large island with bar seating, plenty of counter space, and stainless steel appliances. Custom designed wooden cabinets and granite countertops can be found in both the kitchen and bathrooms. A pantry closet is conveniently located next to the kitchen. Off of the kitchen is a hallway leading to the laundry room, bedrooms, and backyard access. Across the hall from the guest bedroom is a full bathroom. The owners suite is located at the end of the hall and features two spacious closets and an en suite. The backyard can be accessed from a side door located off the hallway.
Zillow last checked: 8 hours ago
Listing updated: December 16, 2023 at 02:03pm
Listed by:
SAWYER JONES,
HOLLAND HOME SALES 334-332-7157,
RILEIGH SEFTON,
HOLLAND HOME SALES
Bought with:
SAWYER JONES, 000131312
HOLLAND HOME SALES
RILEIGH SEFTON, 126249
HOLLAND HOME SALES
Source: LCMLS,MLS#: 166403Originating MLS: Lee County Association of REALTORS
Facts & features
Interior
Bedrooms & bathrooms
- Bedrooms: 2
- Bathrooms: 2
- Full bathrooms: 2
- Main level bathrooms: 2
Primary bedroom
- Description: Spacious master with walk in closets in en-suite,Flooring: Carpet
- Level: First
Bedroom 2
- Description: Generously sized bedroom off of kitchen and dining area with a walk in closet,Flooring: Carpet
- Level: First
Kitchen
- Description: Spacious kitchen with island,Flooring: Plank,Simulated Wood
- Level: First
Laundry
- Description: Walk in laundry room to hold side by side washer,Flooring: Plank,Simulated Wood
- Level: First
Living room
- Description: Open living room off of the dining area and kitchen,Flooring: Plank,Simulated Wood
- Level: First
Heating
- Heat Pump
Cooling
- Heat Pump
Appliances
- Included: Some Electric Appliances, Dishwasher, Electric Range, Disposal, Microwave, Oven, Stove
- Laundry: Washer Hookup, Dryer Hookup
Features
- Ceiling Fan(s), Primary Downstairs, Attic
- Flooring: Carpet, Plank, Simulated Wood
- Has fireplace: No
- Fireplace features: None
Interior area
- Total interior livable area: 1,237 sqft
- Finished area above ground: 1,237
- Finished area below ground: 0
Property
Features
- Levels: One
- Stories: 1
- Patio & porch: Covered
- Exterior features: Storage, Sprinkler/Irrigation
- Pool features: Community
- Fencing: None
Lot
- Size: 3,049 sqft
- Features: < 1/4 Acre
Construction
Type & style
- Home type: SingleFamily
- Property subtype: Single Family Residence
Materials
- Cement Siding
- Foundation: Slab
Condition
- New Construction
- New construction: Yes
- Year built: 2023
Utilities & green energy
- Utilities for property: Electricity Available, Sewer Connected, Underground Utilities, Water Available
Community & neighborhood
Location
- Region: Opelika
- Subdivision: FOX RUN VILLAGE
HOA & financial
HOA
- Has HOA: Yes
- Amenities included: Pool
Price history
| Date | Event | Price |
|---|---|---|
| 12/15/2023 | Sold | $232,990+1%$188/sqft |
Source: LCMLS #166403 | ||
| 7/24/2023 | Pending sale | $230,707$187/sqft |
Source: LCMLS #166403 | ||
| 7/12/2023 | Listed for sale | $230,707$187/sqft |
Source: LCMLS #166403 | ||
Public tax history
Tax history is unavailable.
Neighborhood: 36801
Nearby schools
GreatSchools rating
- 3/10Jeter Primary SchoolGrades: K-2Distance: 0.5 mi
- 8/10Opelika Middle SchoolGrades: 6-8Distance: 1.8 mi
- 5/10Opelika High SchoolGrades: PK,9-12Distance: 0.9 mi
Schools provided by the listing agent
- Elementary: JETER/MORRIS
- Middle: JETER/MORRIS
Source: LCMLS. This data may not be complete. We recommend contacting the local school district to confirm school assignments for this home.

Get pre-qualified for a loan
At Zillow Home Loans, we can pre-qualify you in as little as 5 minutes with no impact to your credit score.An equal housing lender. NMLS #10287.
Sell for more on Zillow
Get a free Zillow Showcase℠ listing and you could sell for .
$258,500
2% more+ $5,170
With Zillow Showcase(estimated)
$263,670


